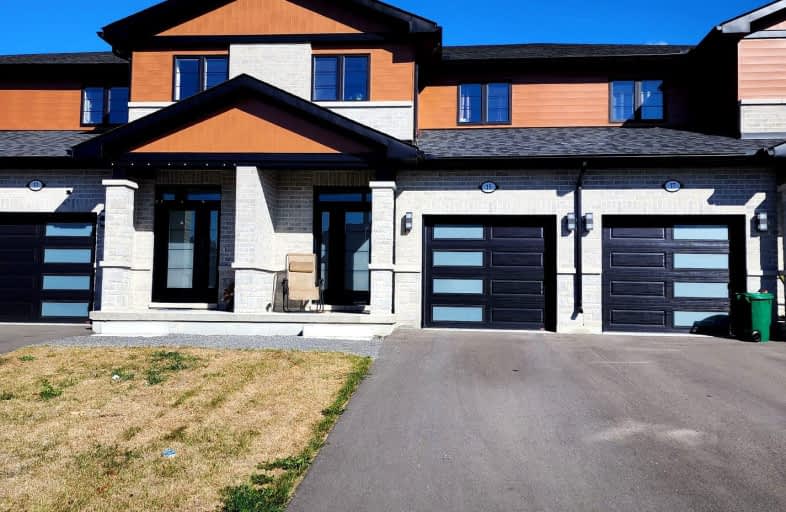
Holy Rosary Catholic School
Elementary: Catholic
3.62 km
Queen Victoria School
Elementary: Public
4.38 km
Georges Vanier Catholic School
Elementary: Catholic
2.85 km
Prince of Wales Public School
Elementary: Public
3.42 km
Park Dale Public School
Elementary: Public
3.62 km
Harmony Public School
Elementary: Public
3.64 km
Sir James Whitney School for the Deaf
Secondary: Provincial
6.54 km
Nicholson Catholic College
Secondary: Catholic
4.70 km
Quinte Secondary School
Secondary: Public
3.77 km
Moira Secondary School
Secondary: Public
5.14 km
St Theresa Catholic Secondary School
Secondary: Catholic
2.44 km
Centennial Secondary School
Secondary: Public
5.86 km



