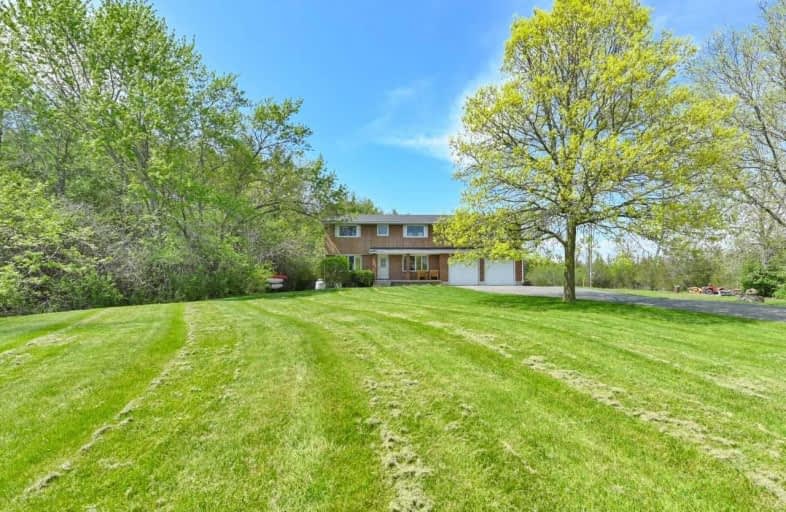Sold on Jun 01, 2021
Note: Property is not currently for sale or for rent.

-
Type: Detached
-
Style: 2-Storey
-
Lot Size: 194 x 10 Acres
-
Age: 31-50 years
-
Taxes: $3,573 per year
-
Days on Site: 14 Days
-
Added: May 18, 2021 (2 weeks on market)
-
Updated:
-
Last Checked: 1 hour ago
-
MLS®#: X5239526
-
Listed By: Re/max hallmark first group realty ltd., brokerage
Charm, Quality & Country Atmosphere! Must See This Gorgeous 10 Acre Setting W/400 Ft Private Paved Laneway Off Road Leading To Immaculate 2 Storey Home. Luxury Backyard W/Inground 18X36Ft Solar Heated Pool. Spacious Deck For Entertaining With W/O's From Kit & L/R, Modern Kit Open To Dr, New Flrs & Countertops. 4 Bdrms, 3.5 Baths, Oversized Master Bdrm, Double W/In Closets &5 Pc Ensuite, Fin Rec Rm Area. Dble Att Garage W/Storage & Inside Entry.5 Mins To 401.
Extras
Value Packed Home! Includes Fridge, Propane Stove, Dishwasher, B/In Microwave, Propane Dryer, Washer, Stand Up Freezer, Lights, Window Coverings, Water Equipment, Inground Pool + Equipment. Solar Panel, 2 Garage Door Openers, Propane Hwt
Property Details
Facts for 1519 Blessington Road, Belleville
Status
Days on Market: 14
Last Status: Sold
Sold Date: Jun 01, 2021
Closed Date: Aug 26, 2021
Expiry Date: Sep 18, 2021
Sold Price: $739,900
Unavailable Date: Jun 01, 2021
Input Date: May 18, 2021
Property
Status: Sale
Property Type: Detached
Style: 2-Storey
Age: 31-50
Area: Belleville
Availability Date: 60 Days/Tba
Inside
Bedrooms: 4
Bathrooms: 4
Kitchens: 1
Rooms: 7
Den/Family Room: No
Air Conditioning: Central Air
Fireplace: Yes
Washrooms: 4
Utilities
Electricity: Yes
Gas: No
Telephone: Available
Building
Basement: Finished
Basement 2: Full
Heat Type: Forced Air
Heat Source: Electric
Exterior: Brick
Exterior: Wood
Water Supply Type: Drilled Well
Water Supply: Well
Special Designation: Unknown
Parking
Driveway: Pvt Double
Garage Spaces: 2
Garage Type: Attached
Covered Parking Spaces: 6
Total Parking Spaces: 8
Fees
Tax Year: 2021
Tax Legal Description: Ptlt28 Conc 4 Thurlow Part 1,2,3 & 5 21R6075, *Con
Taxes: $3,573
Highlights
Feature: Part Cleared
Feature: Wooded/Treed
Land
Cross Street: Highway 37/Blessingt
Municipality District: Belleville
Fronting On: North
Parcel Number: 405380029
Pool: Inground
Sewer: Septic
Lot Depth: 10 Acres
Lot Frontage: 194 Acres
Lot Irregularities: As Per Geo
Acres: 5-9.99
Additional Media
- Virtual Tour: https://tours.londonhousephoto.com/1519bless/
Rooms
Room details for 1519 Blessington Road, Belleville
| Type | Dimensions | Description |
|---|---|---|
| Dining Main | 3.02 x 5.19 | Laminate, Open Concept, Bay Window |
| Kitchen Main | 4.63 x 3.71 | Laminate, W/O To Deck, Centre Island |
| Living Main | 3.56 x 6.69 | Hardwood Floor, Fireplace, W/O To Deck |
| Br 2nd | 3.08 x 3.61 | Laminate, Closet |
| Br 2nd | 3.66 x 3.10 | Laminate, Closet, 3 Pc Bath |
| Br 2nd | 3.56 x 3.10 | Closet, Laminate |
| Master 2nd | 5.00 x 4.74 | Laminate, W/I Closet, 5 Pc Ensuite |
| Rec Lower | 6.61 x 3.55 | Broadloom |
| Exercise Lower | 3.67 x 3.17 | Laminate |
| Laundry Lower | 2.70 x 2.27 |
| XXXXXXXX | XXX XX, XXXX |
XXXX XXX XXXX |
$XXX,XXX |
| XXX XX, XXXX |
XXXXXX XXX XXXX |
$XXX,XXX |
| XXXXXXXX XXXX | XXX XX, XXXX | $739,900 XXX XXXX |
| XXXXXXXX XXXXXX | XXX XX, XXXX | $739,900 XXX XXXX |

St Mary Catholic School
Elementary: CatholicQueen Victoria School
Elementary: PublicSt Joseph Catholic School
Elementary: CatholicTyendinaga Public School
Elementary: PublicHarmony Public School
Elementary: PublicHarry J Clarke Public School
Elementary: PublicSir James Whitney School for the Deaf
Secondary: ProvincialNicholson Catholic College
Secondary: CatholicQuinte Secondary School
Secondary: PublicMoira Secondary School
Secondary: PublicSt Theresa Catholic Secondary School
Secondary: CatholicCentennial Secondary School
Secondary: Public

