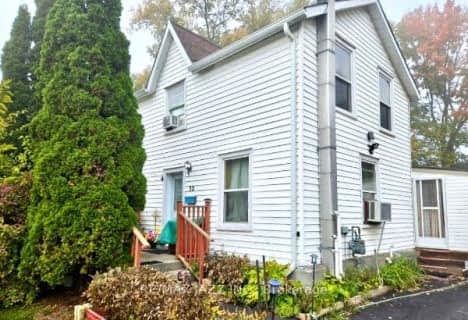
Queen Elizabeth Public School
Elementary: Public
0.93 km
Holy Rosary Catholic School
Elementary: Catholic
1.79 km
Queen Victoria School
Elementary: Public
1.16 km
St Joseph Catholic School
Elementary: Catholic
1.54 km
Prince of Wales Public School
Elementary: Public
1.98 km
St Michael Catholic School
Elementary: Catholic
0.69 km
Sir James Whitney School for the Deaf
Secondary: Provincial
2.69 km
Nicholson Catholic College
Secondary: Catholic
0.77 km
Quinte Secondary School
Secondary: Public
1.90 km
Moira Secondary School
Secondary: Public
2.38 km
St Theresa Catholic Secondary School
Secondary: Catholic
3.06 km
Centennial Secondary School
Secondary: Public
2.47 km

