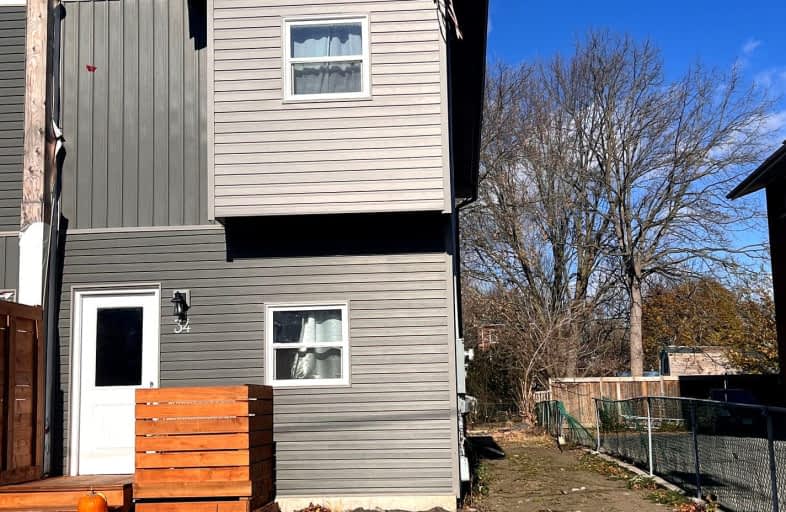Very Walkable
- Most errands can be accomplished on foot.
80
/100

Our Lady of Fatima Catholic School
Elementary: Catholic
1.47 km
Holy Rosary Catholic School
Elementary: Catholic
0.61 km
Queen Victoria School
Elementary: Public
0.97 km
Prince Charles Public School
Elementary: Public
1.20 km
Prince of Wales Public School
Elementary: Public
0.83 km
St Michael Catholic School
Elementary: Catholic
0.66 km
Sir James Whitney/Sagonaska Secondary School
Secondary: Provincial
2.87 km
Sir James Whitney School for the Deaf
Secondary: Provincial
2.87 km
Nicholson Catholic College
Secondary: Catholic
0.57 km
Quinte Secondary School
Secondary: Public
0.59 km
St Theresa Catholic Secondary School
Secondary: Catholic
1.99 km
Centennial Secondary School
Secondary: Public
2.35 km
-
Lion’s Park
54 Station St (Station St), Belleville ON K8N 2S5 0.3km -
Memorial Park
Cannifton Rd (Cannifton & Reid), Belleville ON 0.56km -
QV Playground
Belleville ON 0.77km
-
BMO Bank of Montreal
110 N Front St, Belleville ON K8P 5J8 0.38km -
BMO Bank of Montreal
390 N Front St, Belleville ON K8P 3E1 0.47km -
TD Canada Trust ATM
143 N Front St, Belleville ON K8P 3B5 0.54km







