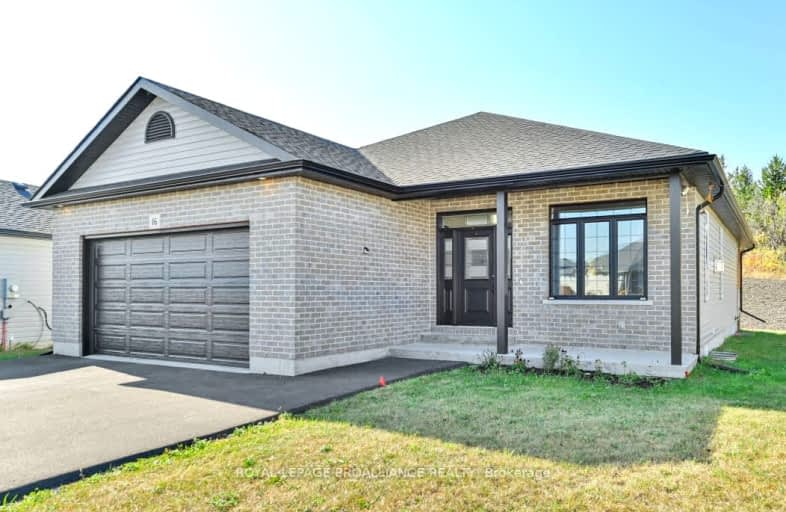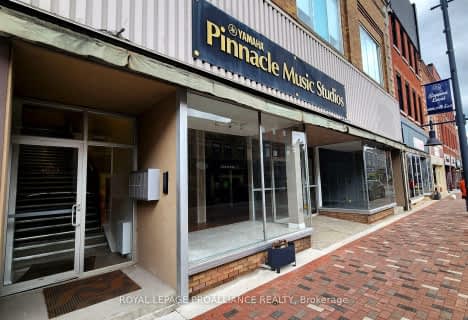Car-Dependent
- Almost all errands require a car.
6
/100
Somewhat Bikeable
- Most errands require a car.
39
/100

Centennial Secondary School Elementary School
Elementary: Public
1.48 km
Sir James Whitney/Sagonaska Elementary School
Elementary: Provincial
1.21 km
Sir James Whitney School for the Deaf
Elementary: Provincial
1.21 km
Our Lady of Fatima Catholic School
Elementary: Catholic
2.47 km
Susanna Moodie Senior Elementary School
Elementary: Public
1.16 km
Sir John A Macdonald Public School
Elementary: Public
1.23 km
Sir James Whitney/Sagonaska Secondary School
Secondary: Provincial
1.21 km
Sir James Whitney School for the Deaf
Secondary: Provincial
1.21 km
Nicholson Catholic College
Secondary: Catholic
3.76 km
Quinte Secondary School
Secondary: Public
3.81 km
St Theresa Catholic Secondary School
Secondary: Catholic
5.64 km
Centennial Secondary School
Secondary: Public
1.53 km
-
Massassauga Point Conservation Area
Belleville ON 0.92km -
Quinte Conservation Dog Park
2061 Old Hwy (Wallbridge-Loyalist), Belleville ON K8N 4Z2 1.18km -
The Werner Dietz Park
Belleville ON 1.99km
-
HODL Bitcoin ATM - Daisy Mart
157 Bridge St W, Belleville ON K8P 1J8 2.4km -
TD Canada Trust ATM
202 Front St, Belleville ON K8N 2Z2 3.32km -
TD Bank Financial Group
202 Front St (at Bridge St W), Belleville ON K8N 2Z2 3.33km







