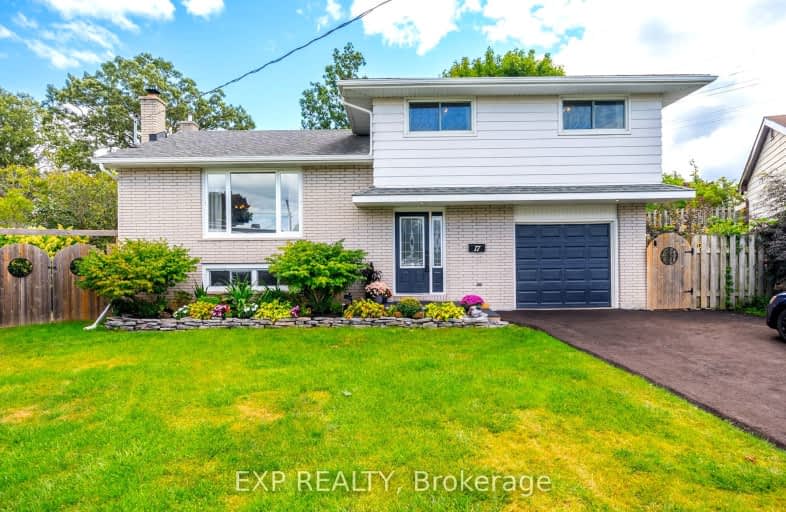Somewhat Walkable
- Some errands can be accomplished on foot.
Bikeable
- Some errands can be accomplished on bike.

Holy Rosary Catholic School
Elementary: CatholicQueen Victoria School
Elementary: PublicGeorges Vanier Catholic School
Elementary: CatholicPrince of Wales Public School
Elementary: PublicPark Dale Public School
Elementary: PublicSt Michael Catholic School
Elementary: CatholicSir James Whitney School for the Deaf
Secondary: ProvincialNicholson Catholic College
Secondary: CatholicQuinte Secondary School
Secondary: PublicMoira Secondary School
Secondary: PublicSt Theresa Catholic Secondary School
Secondary: CatholicCentennial Secondary School
Secondary: Public-
The Pirate Ship Park
Moira St E, Belleville ON 0.29km -
Memorial Gardens
Bell Blvd (Bell & North Park), Belleville ON 0.61km -
Belleville Parks Svc Bldg
259 N Park St, Belleville ON K8P 2Z1 0.81km
-
CIBC Cash Dispenser
311 Cannifton Rd, Belleville ON K8N 4V8 0.5km -
RBC Royal Bank
246 N Front St, Belleville ON K8P 3C2 0.56km -
BDO Canada Ltd
100 Bell Blvd, Belleville ON K8P 4Y7 1.19km
- 2 bath
- 3 bed
- 1500 sqft
94 Chatham Street, Belleville, Ontario • K8N 3S7 • Belleville Ward
- 2 bath
- 3 bed
- 1500 sqft
255 Charles Street, Belleville, Ontario • K8N 3M6 • Belleville Ward
- 1 bath
- 3 bed
- 1100 sqft
86 South George Street, Belleville, Ontario • K8N 3G9 • Belleville Ward
- 3 bath
- 3 bed
- 1100 sqft
334 Cannifton Road North, Belleville, Ontario • K8N 4Z6 • Thurlow Ward














