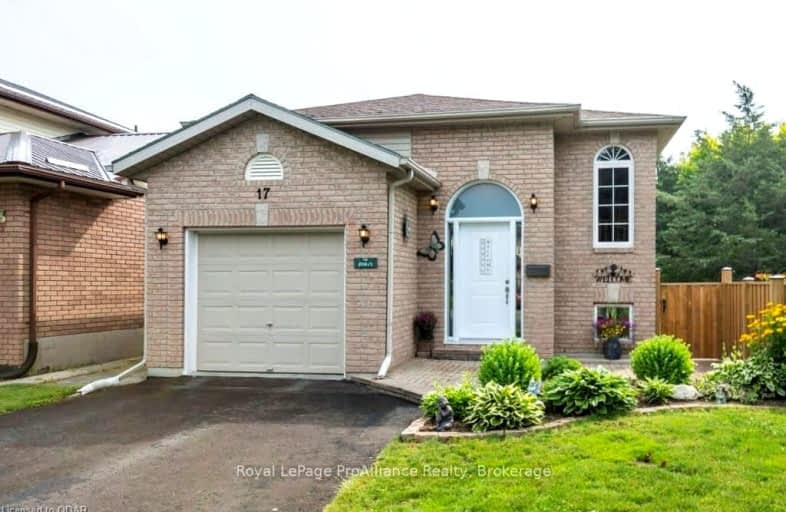Car-Dependent
- Most errands require a car.
Somewhat Bikeable
- Most errands require a car.

Centennial Secondary School Elementary School
Elementary: PublicOur Lady of Fatima Catholic School
Elementary: CatholicPrince Charles Public School
Elementary: PublicGeorges Vanier Catholic School
Elementary: CatholicSir John A Macdonald Public School
Elementary: PublicPark Dale Public School
Elementary: PublicSir James Whitney/Sagonaska Secondary School
Secondary: ProvincialSir James Whitney School for the Deaf
Secondary: ProvincialNicholson Catholic College
Secondary: CatholicQuinte Secondary School
Secondary: PublicSt Theresa Catholic Secondary School
Secondary: CatholicCentennial Secondary School
Secondary: Public-
Parkdale Veterans Park
119 Birch St, Belleville ON K8P 4J5 0.63km -
Memorial Gardens
Bell Blvd (Bell & North Park), Belleville ON 1.91km -
Belleville Parks Svc Bldg
259 N Park St, Belleville ON K8P 2Z1 2.07km
-
BMO Bank of Montreal
192 Bell Blvd, Belleville ON K8P 5L8 1.15km -
Scotiabank
160 Bell Blvd, Belleville ON K8P 5L2 1.38km -
CIBC Cash Dispenser
6521 Hwy 62 N, Belleville ON K8N 4Z5 1.54km
- — bath
- — bed
- — sqft
239 Dundas Street West, Belleville, Ontario • K8P 1A9 • Belleville Ward
- 2 bath
- 3 bed
- 1500 sqft
255 Charles Street, Belleville, Ontario • K8N 3M6 • Belleville Ward














