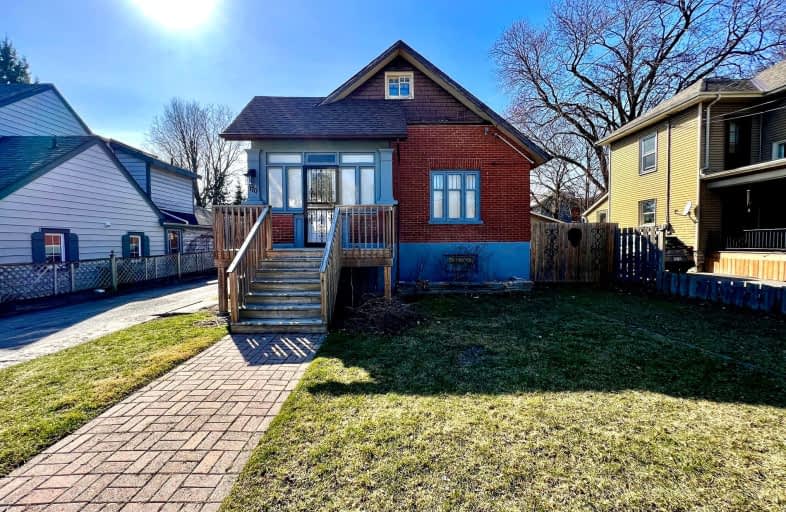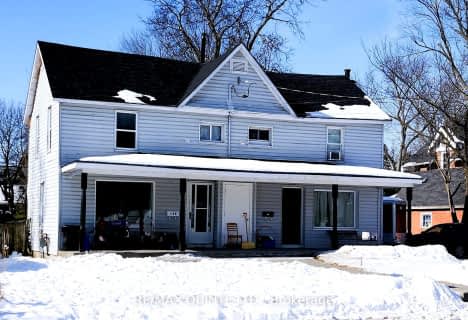
3D Walkthrough
Very Walkable
- Most errands can be accomplished on foot.
74
/100
Very Bikeable
- Most errands can be accomplished on bike.
78
/100

Queen Elizabeth Public School
Elementary: Public
0.72 km
Holy Rosary Catholic School
Elementary: Catholic
1.76 km
Queen Victoria School
Elementary: Public
1.03 km
St Joseph Catholic School
Elementary: Catholic
1.31 km
Prince of Wales Public School
Elementary: Public
1.94 km
St Michael Catholic School
Elementary: Catholic
0.77 km
Sir James Whitney School for the Deaf
Secondary: Provincial
2.93 km
Nicholson Catholic College
Secondary: Catholic
0.84 km
Quinte Secondary School
Secondary: Public
1.95 km
Moira Secondary School
Secondary: Public
2.15 km
St Theresa Catholic Secondary School
Secondary: Catholic
2.97 km
Centennial Secondary School
Secondary: Public
2.69 km
-
Water Front Trail Park
Belleville ON 0.33km -
South Foster Park
Foster Ave S (Foster & Keegan), Belleville ON 0.62km -
Lion’s Park
54 Station St (Station St), Belleville ON K8N 2S5 1.13km
-
BMO Bank of Montreal
173 Dundas St E, Belleville ON K8N 1C9 0.36km -
BMO Bank of Montreal
201 Front St, Belleville ON K8N 5A4 0.84km -
Scotiabank
175 Front St (Front & McAnnany), Belleville ON K8N 2Y9 0.82km










