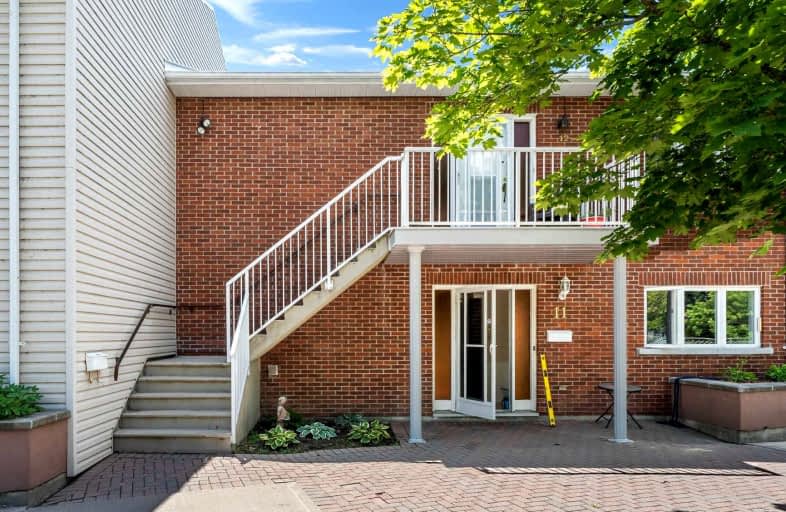Car-Dependent
- Most errands require a car.
36
/100
Very Bikeable
- Most errands can be accomplished on bike.
78
/100

Queen Elizabeth Public School
Elementary: Public
0.74 km
Holy Rosary Catholic School
Elementary: Catholic
2.45 km
Queen Victoria School
Elementary: Public
1.49 km
St Joseph Catholic School
Elementary: Catholic
0.13 km
St Michael Catholic School
Elementary: Catholic
2.03 km
Harry J Clarke Public School
Elementary: Public
0.63 km
Sir James Whitney/Sagonaska Secondary School
Secondary: Provincial
4.33 km
Nicholson Catholic College
Secondary: Catholic
2.05 km
Quinte Secondary School
Secondary: Public
2.94 km
Moira Secondary School
Secondary: Public
0.91 km
St Theresa Catholic Secondary School
Secondary: Catholic
3.14 km
Centennial Secondary School
Secondary: Public
4.12 km
-
East Bayshore Park
Keegan Pkwy, Belleville ON 0.7km -
Water Front Trail Park
Belleville ON 1.21km -
South Foster Park
Foster Ave S (Foster & Keegan), Belleville ON 1.45km
-
BMO Bank of Montreal
470 Dundas St E, Belleville ON K8N 1G1 0.26km -
CIBC
470 Dundas St E (Bayview Mall), Belleville ON K8N 1G1 0.3km -
BMO Bank of Montreal
405 Dundas St E, Belleville ON K8N 1E7 0.37km
