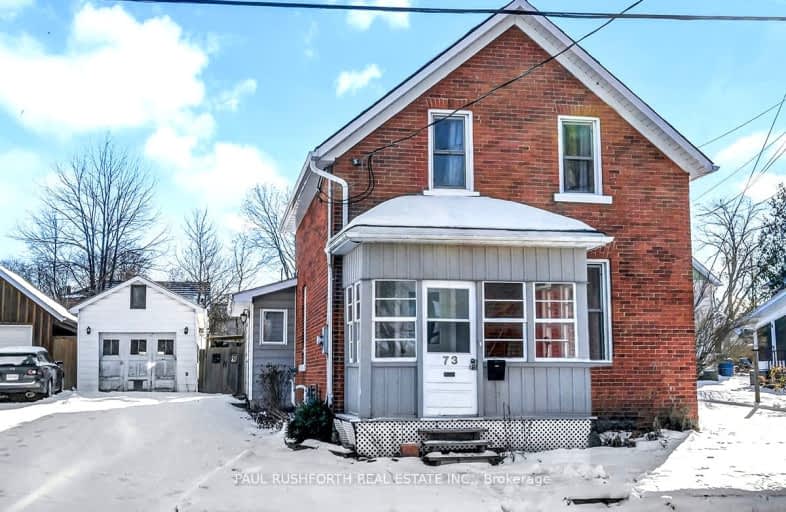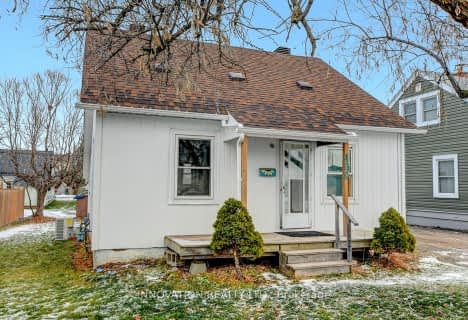Very Walkable
- Most errands can be accomplished on foot.
83
/100
Bikeable
- Some errands can be accomplished on bike.
56
/100

St. Joseph's Separate School
Elementary: Catholic
1.33 km
Central Public School
Elementary: Public
0.62 km
Renfrew Collegiate Intermediate School
Elementary: Public
0.42 km
St Thomas the Apostle Separate School
Elementary: Catholic
0.89 km
Queen Elizabeth Public School
Elementary: Public
0.49 km
Our Lady of Fatima Separate School
Elementary: Catholic
1.69 km
Almonte District High School
Secondary: Public
46.45 km
Opeongo High School
Secondary: Public
26.10 km
Renfrew Collegiate Institute
Secondary: Public
0.42 km
St Joseph's High School
Secondary: Catholic
1.18 km
Arnprior District High School
Secondary: Public
25.85 km
Fellowes High School
Secondary: Public
49.77 km







