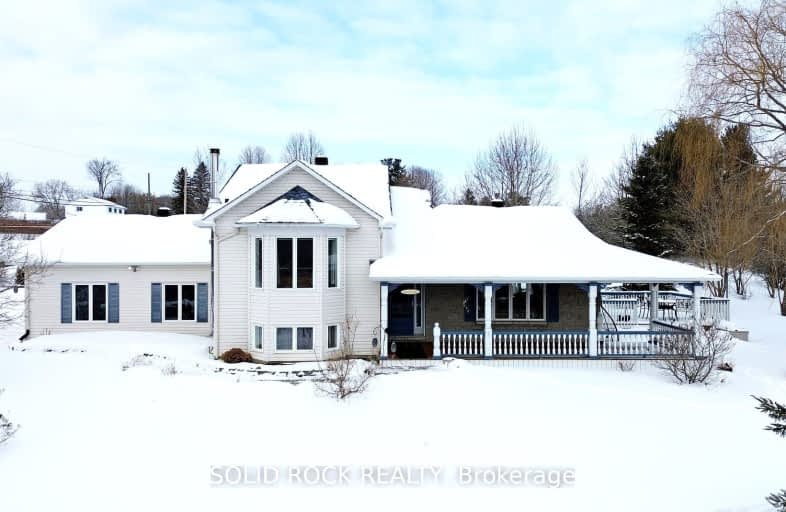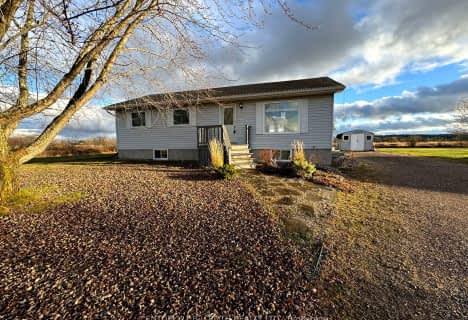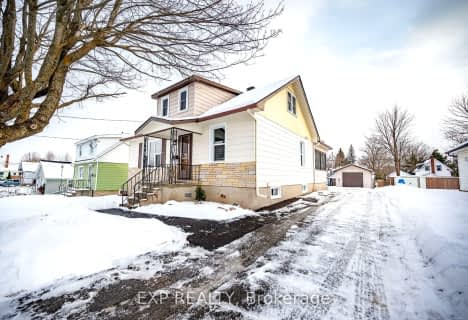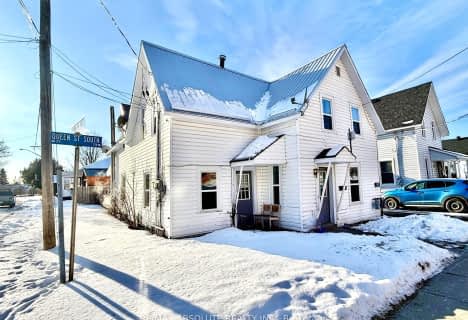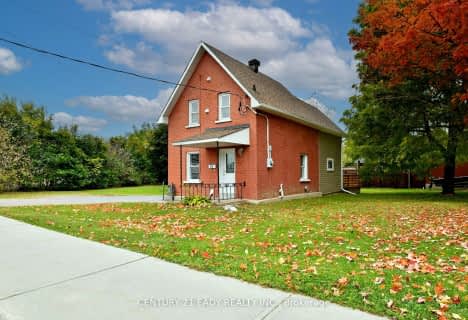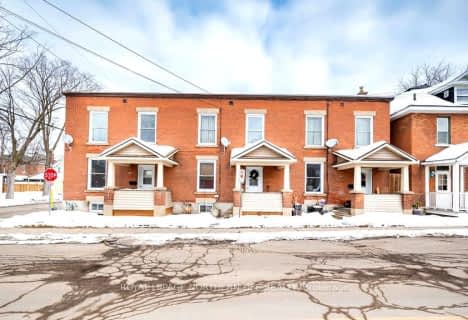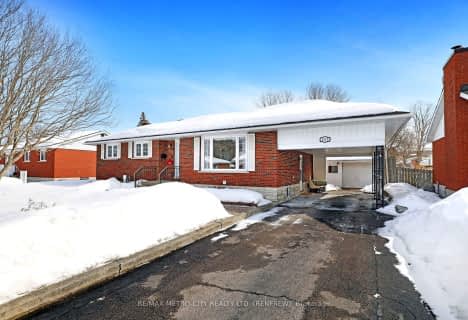Car-Dependent
- Almost all errands require a car.
Somewhat Bikeable
- Almost all errands require a car.

St. Joseph's Separate School
Elementary: CatholicCentral Public School
Elementary: PublicRenfrew Collegiate Intermediate School
Elementary: PublicSt Thomas the Apostle Separate School
Elementary: CatholicQueen Elizabeth Public School
Elementary: PublicOur Lady of Fatima Separate School
Elementary: CatholicOpeongo High School
Secondary: PublicRenfrew Collegiate Institute
Secondary: PublicSt Joseph's High School
Secondary: CatholicBishop Smith Catholic High School
Secondary: CatholicArnprior District High School
Secondary: PublicFellowes High School
Secondary: Public-
Ma Te Way Centre
Renfrew ON 2.54km -
Knights of Columbus Park
2.55km -
Horton heights Park
Renfrew ON 3.23km
-
CIBC
357 Stewart St, Renfrew ON K7V 1Y3 1.28km -
BMO Bank of Montreal
Raglan St, Renfrew ON 1.4km -
Scotiabank
215 Raglan St S, Renfrew ON K7V 1R2 1.82km
- — bath
- — bed
- — sqft
119/121 /125 Bonnechere Street South, Renfrew, Ontario • K7V 1Z6 • 540 - Renfrew
