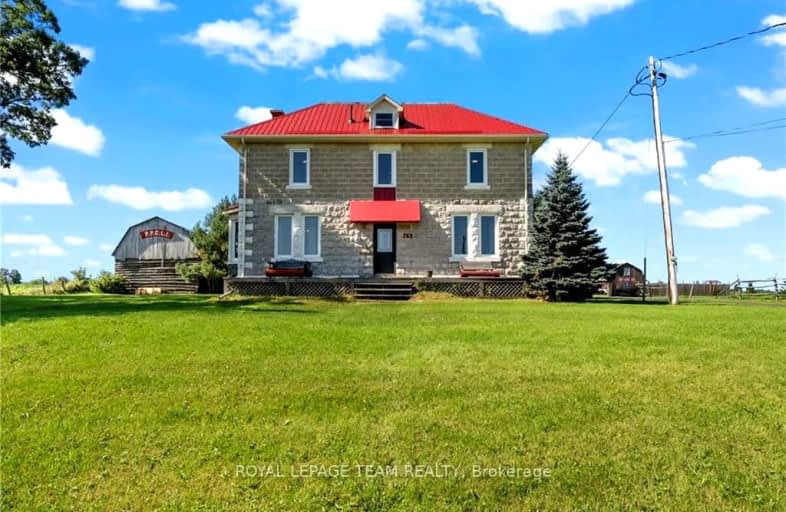Car-Dependent
- Almost all errands require a car.
Somewhat Bikeable
- Most errands require a car.

St. Joseph's Separate School
Elementary: CatholicCentral Public School
Elementary: PublicRenfrew Collegiate Intermediate School
Elementary: PublicSt Thomas the Apostle Separate School
Elementary: CatholicQueen Elizabeth Public School
Elementary: PublicOur Lady of Fatima Separate School
Elementary: CatholicOpeongo High School
Secondary: PublicRenfrew Collegiate Institute
Secondary: PublicSt Joseph's High School
Secondary: CatholicBishop Smith Catholic High School
Secondary: CatholicArnprior District High School
Secondary: PublicFellowes High School
Secondary: Public-
Knights of Columbus Park
4.06km -
Ma Te Way Centre
Renfrew ON 4.46km -
Horton heights Park
Renfrew ON 4.95km
-
BMO Bank of Montreal
Raglan St, Renfrew ON 3.01km -
CIBC
357 Stewart St, Renfrew ON K7V 1Y3 3.17km -
President's Choice Financial ATM
680 O'Brien Rd, Renfrew ON K7V 0B4 3.42km


