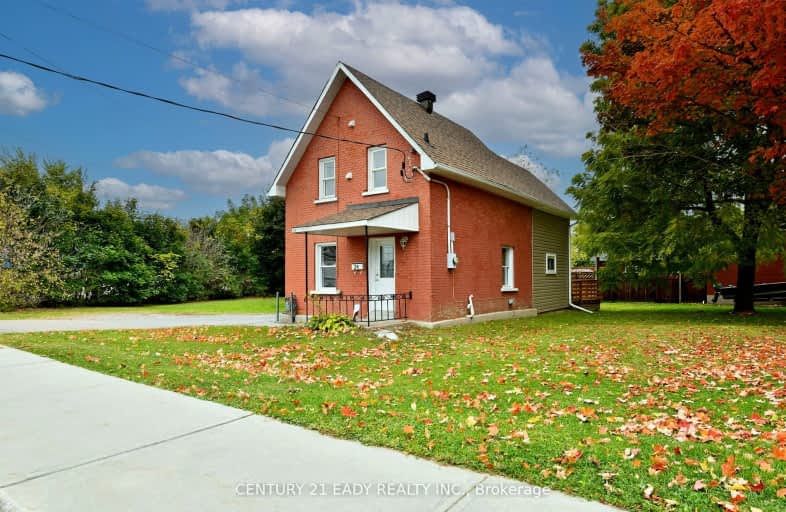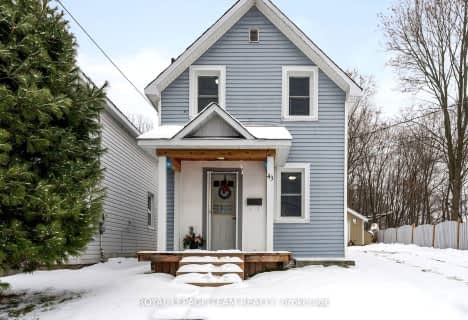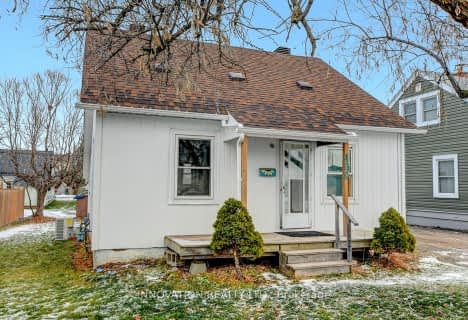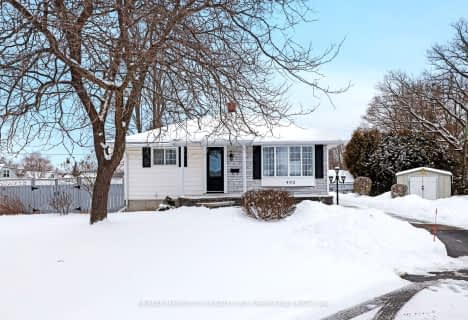Very Walkable
- Most errands can be accomplished on foot.
77
/100
Bikeable
- Some errands can be accomplished on bike.
57
/100

St. Joseph's Separate School
Elementary: Catholic
1.86 km
Central Public School
Elementary: Public
0.28 km
Renfrew Collegiate Intermediate School
Elementary: Public
0.53 km
St Thomas the Apostle Separate School
Elementary: Catholic
1.40 km
Queen Elizabeth Public School
Elementary: Public
1.02 km
Our Lady of Fatima Separate School
Elementary: Catholic
1.18 km
Opeongo High School
Secondary: Public
25.59 km
Renfrew Collegiate Institute
Secondary: Public
0.53 km
St Joseph's High School
Secondary: Catholic
1.71 km
Bishop Smith Catholic High School
Secondary: Catholic
49.78 km
Arnprior District High School
Secondary: Public
26.31 km
Fellowes High School
Secondary: Public
49.26 km
-
Ma Te Way Centre
Renfrew ON 1.21km -
Knights of Columbus Park
1.58km -
Horton heights Park
Renfrew ON 1.92km
-
Scotiabank
215 Raglan St S, Renfrew ON K7V 1R2 0.47km -
BMO Bank of Montreal
236 Raglan St S, Renfrew ON K7V 1R1 0.53km -
TD Bank Financial Group
270 Raglan St S, Renfrew ON K7V 1R4 0.59km











