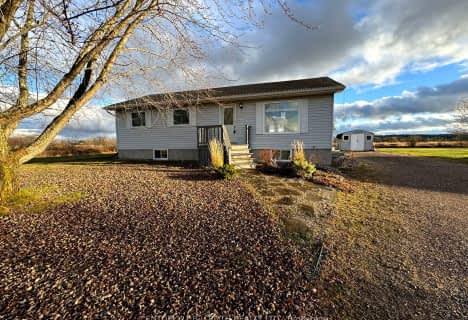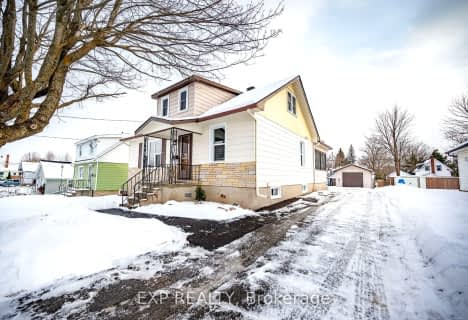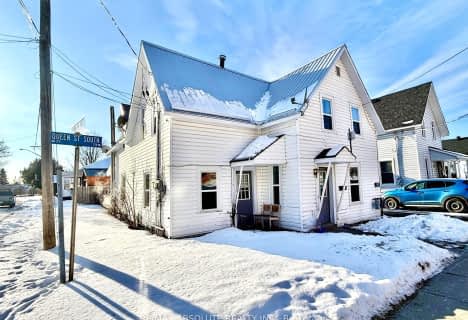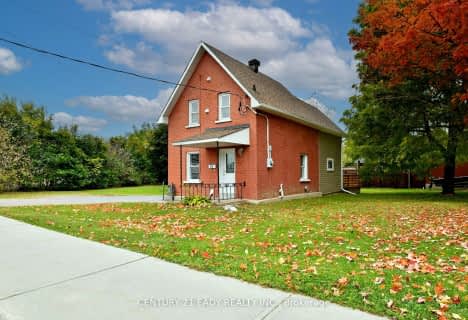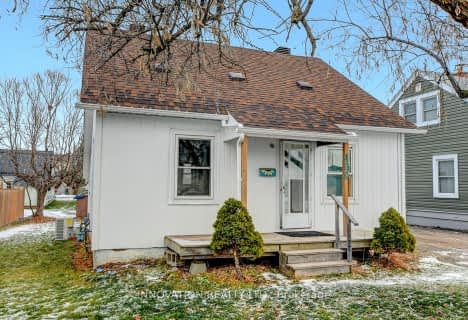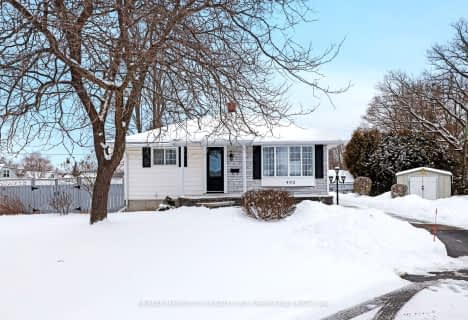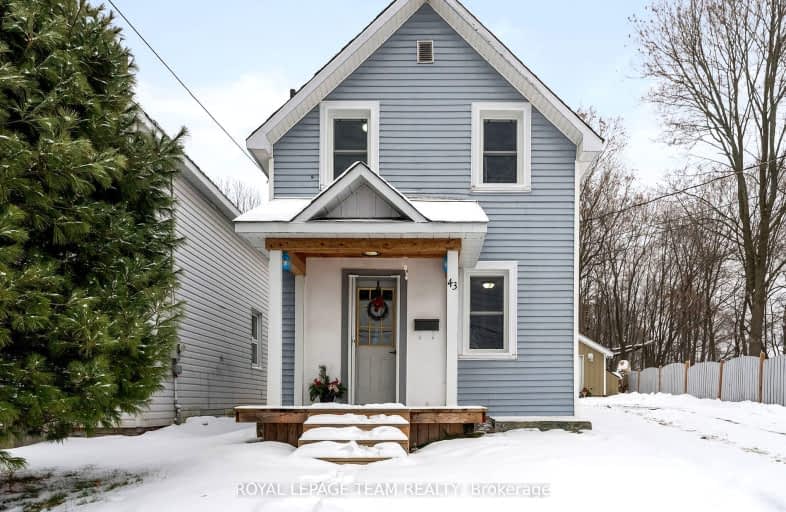
Somewhat Walkable
- Some errands can be accomplished on foot.
Somewhat Bikeable
- Most errands require a car.

St. Joseph's Separate School
Elementary: CatholicCentral Public School
Elementary: PublicRenfrew Collegiate Intermediate School
Elementary: PublicSt Thomas the Apostle Separate School
Elementary: CatholicQueen Elizabeth Public School
Elementary: PublicOur Lady of Fatima Separate School
Elementary: CatholicOpeongo High School
Secondary: PublicRenfrew Collegiate Institute
Secondary: PublicSt Joseph's High School
Secondary: CatholicBishop Smith Catholic High School
Secondary: CatholicArnprior District High School
Secondary: PublicFellowes High School
Secondary: Public-
Ma Te Way Centre
Renfrew ON 1.4km -
Knights of Columbus Park
1.91km -
Horton heights Park
Renfrew ON 2.28km
-
CIBC
357 Stewart St, Renfrew ON K7V 1Y3 0.51km -
Scotiabank
215 Raglan St S, Renfrew ON K7V 1R2 0.84km -
BMO Bank of Montreal
236 Raglan St S, Renfrew ON K7V 1R1 0.89km



