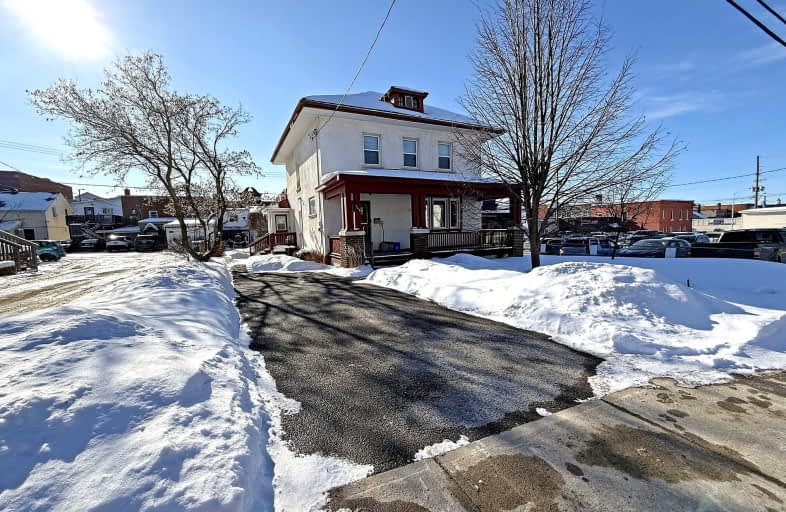Very Walkable
- Most errands can be accomplished on foot.
85
/100
Bikeable
- Some errands can be accomplished on bike.
54
/100

St. Joseph's Separate School
Elementary: Catholic
1.29 km
Central Public School
Elementary: Public
0.71 km
Renfrew Collegiate Intermediate School
Elementary: Public
0.34 km
St Thomas the Apostle Separate School
Elementary: Catholic
0.82 km
Queen Elizabeth Public School
Elementary: Public
0.47 km
Our Lady of Fatima Separate School
Elementary: Catholic
1.72 km
Almonte District High School
Secondary: Public
46.41 km
Opeongo High School
Secondary: Public
26.11 km
Renfrew Collegiate Institute
Secondary: Public
0.34 km
St Joseph's High School
Secondary: Catholic
1.14 km
Arnprior District High School
Secondary: Public
25.87 km
Fellowes High School
Secondary: Public
49.83 km
-
Knights of Columbus Park
1.06km -
Ma Te Way Centre
Renfrew ON 1.19km -
Horton heights Park
Renfrew ON 1.37km
-
TD Canada Trust ATM
270 Raglan St S, Renfrew ON K7V 1R4 0.08km -
TD Canada Trust Branch and ATM
270 Raglan St S, Renfrew ON K7V 1R4 0.08km -
TD Bank Financial Group
270 Raglan St S, Renfrew ON K7V 1R4 0.09km



