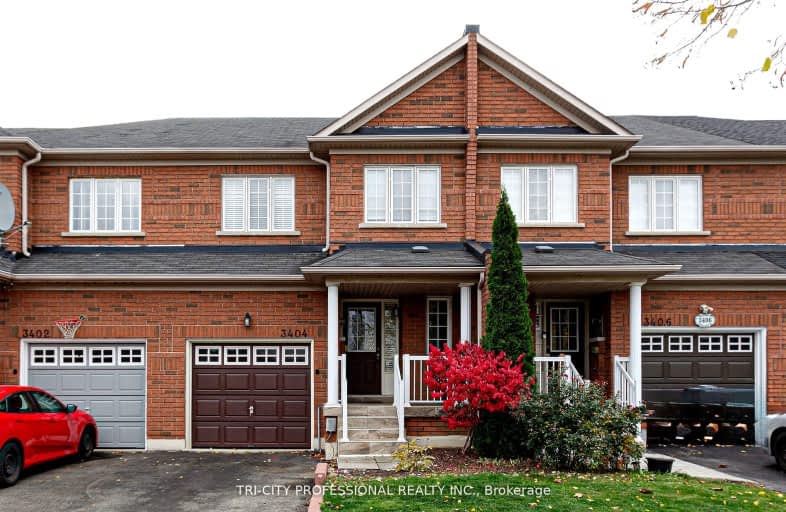Car-Dependent
- Almost all errands require a car.
Some Transit
- Most errands require a car.
Somewhat Bikeable
- Most errands require a car.

All Saints Catholic School
Elementary: CatholicSt Sebastian Catholic Elementary School
Elementary: CatholicArtesian Drive Public School
Elementary: PublicSt. Bernard of Clairvaux Catholic Elementary School
Elementary: CatholicErin Centre Middle School
Elementary: PublicOscar Peterson Public School
Elementary: PublicApplewood School
Secondary: PublicLoyola Catholic Secondary School
Secondary: CatholicSt. Joan of Arc Catholic Secondary School
Secondary: CatholicJohn Fraser Secondary School
Secondary: PublicStephen Lewis Secondary School
Secondary: PublicSt Aloysius Gonzaga Secondary School
Secondary: Catholic-
Turtle Jack's Erin Mills
5100 Erin Mills Parkway, Mississauga, ON L5M 4Z5 2.57km -
Al-Omda Lounge
33-3100 Ridgeway Drive, Mississauga, ON L5L 5M5 3.13km -
Milestones
3051 Vega Boulevard, Mississauga, ON L5L 5Y3 3.42km
-
Tim Hortons
3060 Artesian Drive, Mississauga, ON L5M 7P5 1.02km -
Life Cafe
3055 Pepper Mill Court, Mississauga, ON L5L 4X5 1.1km -
McDonald's
2965 Eglinton Ave.W, Mississauga, ON L5M 6J3 1.42km
-
Churchill Meadows Pharmacy
3050 Artesian Drive, Mississauga, ON L5M 7P5 0.99km -
Loblaws
5010 Glen Erin Drive, Mississauga, ON L5M 6J3 1.95km -
Shoppers Drug Mart
5100 Erin Mills Pkwy, Mississauga, ON L5M 4Z5 2.35km
-
Hamdi Restaurant
3505 Odyssey Drive, Unit 72, Mississauga, ON L5M 7N4 0.34km -
Burger Factory
4500 Ridgeway Drive, Mississauga, ON L5M 7N4 0.42km -
Morocco's Kitchen
3460 Platinum Dr, Ste 24, Mississauga, ON L5M 7N4 0.46km
-
Erin Mills Town Centre
5100 Erin Mills Parkway, Mississauga, ON L5M 4Z5 2.39km -
South Common Centre
2150 Burnhamthorpe Road W, Mississauga, ON L5L 3A2 3.01km -
South Common Centre
2150 Burnhamthorpe Road W, Mississauga, ON L5L 3A2 2.97km
-
Nations Fresh Foods
2933 Eglinton Avenue W, Mississauga, ON L5M 6J3 1.49km -
Al Ramzan Grocers
3450 Ridgeway Drive, Mississauga, ON L5L 5Y6 1.87km -
Loblaws
5010 Glen Erin Drive, Mississauga, ON L5M 6J3 1.95km
-
LCBO
5100 Erin Mills Parkway, Suite 5035, Mississauga, ON L5M 4Z5 2.06km -
LCBO
2458 Dundas Street W, Mississauga, ON L5K 1R8 3.81km -
LCBO
128 Queen Street S, Centre Plaza, Mississauga, ON L5M 1K8 5.01km
-
UniglassExpress
3663 Platinum Dr., Mississauga, ON L5M 0Y7 1km -
Shell Canada Products
2695 Credit Valley Road, Mississauga, ON L5M 4S1 1.18km -
Shell
3020 Unity Drive, Mississauga, ON L5L 4L1 1.23km
-
Cineplex Junxion
5100 Erin Mills Parkway, Unit Y0002, Mississauga, ON L5M 4Z5 2.4km -
Five Drive-In Theatre
2332 Ninth Line, Oakville, ON L6H 7G9 4.45km -
Cineplex - Winston Churchill VIP
2081 Winston Park Drive, Oakville, ON L6H 6P5 5.12km
-
Erin Meadows Community Centre
2800 Erin Centre Boulevard, Mississauga, ON L5M 6R5 2.11km -
South Common Community Centre & Library
2233 South Millway Drive, Mississauga, ON L5L 3H7 2.97km -
Streetsville Library
112 Queen St S, Mississauga, ON L5M 1K8 5.14km
-
The Credit Valley Hospital
2200 Eglinton Avenue W, Mississauga, ON L5M 2N1 2.69km -
Oakville Hospital
231 Oak Park Boulevard, Oakville, ON L6H 7S8 6.12km -
Fusion Hair Therapy
33 City Centre Drive, Suite 680, Mississauga, ON L5B 2N5 9.06km
-
Pheasant Run Park
4160 Pheasant Run, Mississauga ON L5L 2C4 1.76km -
South Common Park
Glen Erin Dr (btwn Burnhamthorpe Rd W & The Collegeway), Mississauga ON 2.45km -
Quenippenon Meadows Community Park
2625 Erin Centre Blvd, Mississauga ON L5M 5P5 2.62km
-
TD Bank Financial Group
2955 Eglinton Ave W (Eglington Rd), Mississauga ON L5M 6J3 1.47km -
RBC Royal Bank
2955 Hazelton Pl, Mississauga ON L5M 6J3 1.55km -
BMO Bank of Montreal
2825 Eglinton Ave W (btwn Glen Erin Dr. & Plantation Pl.), Mississauga ON L5M 6J3 1.76km
- 4 bath
- 3 bed
- 1500 sqft
3879 Talias Crescent, Mississauga, Ontario • L5M 6L6 • Churchill Meadows
- 3 bath
- 3 bed
- 1500 sqft
3079 Turbine Crescent, Mississauga, Ontario • L5M 6X1 • Churchill Meadows
- 3 bath
- 3 bed
- 1500 sqft
5154 Zionkate Lane, Mississauga, Ontario • L5M 2S8 • Churchill Meadows
- 3 bath
- 3 bed
- 1100 sqft
5223 Vetere Street, Mississauga, Ontario • L5M 0A0 • Churchill Meadows










