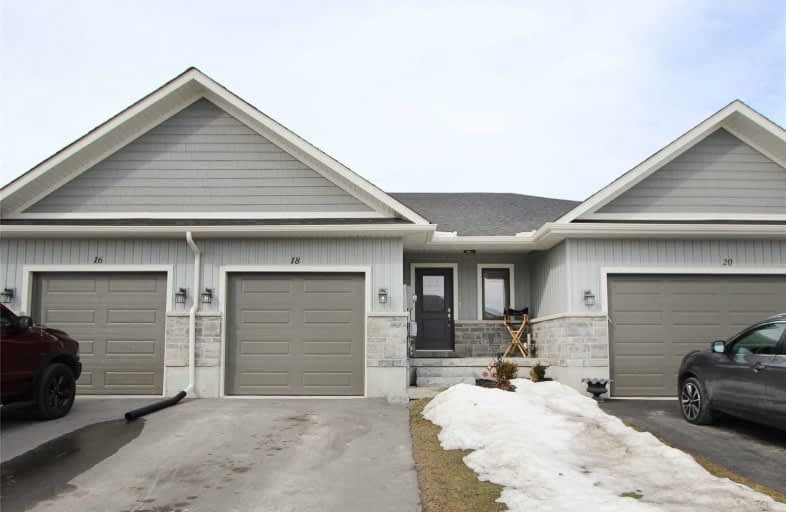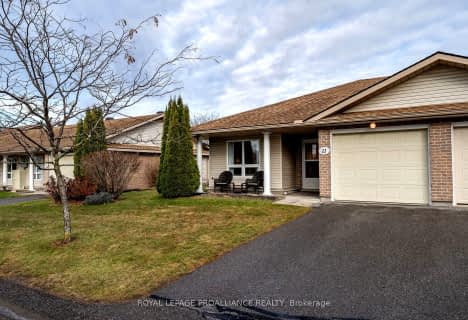Sold on Mar 11, 2020
Note: Property is not currently for sale or for rent.

-
Type: Att/Row/Twnhouse
-
Style: Bungalow
-
Lot Size: 24 x 104.99 Feet
-
Age: 0-5 years
-
Taxes: $3,358 per year
-
Days on Site: 5 Days
-
Added: Mar 05, 2020 (5 days on market)
-
Updated:
-
Last Checked: 3 hours ago
-
MLS®#: X4710639
-
Listed By: Century 21 wenda allen realty, brokerage
1+2 Bedroom Freehold Townhouse Built By Duvanco In A Great Neighbourhood. 1679 Square Feet Of Living Space. Amazing Open Concept Layout. Stunning Modern Kitchen With Large Center Island, Glass Backsplash, Pendant Lighting, Walk In Pantry & Eating Area. Bright Great Room With Walkout To Private Deck. Spacious Master Bedroom Has W/I Closet & 4 Pc. Ensuite. Professionally Finished Lower Level Features 2 Bedrooms, Rec Room, 4 Pc. Bathroom & Storage.
Extras
Includes Fridge, Stove, Dishwasher, Over The Range Microwave, All Wiindow Coverings, All Electric Light Fixtures, Electric Garage Door Opener & Remotes, Exclude: Washer & Dryer (Belong To Tenant). Hot Water Tank Is A Rental Of $22.58/Mo.
Property Details
Facts for 18 Mavis Way, Belleville
Status
Days on Market: 5
Last Status: Sold
Sold Date: Mar 11, 2020
Closed Date: May 15, 2020
Expiry Date: May 18, 2020
Sold Price: $333,000
Unavailable Date: Mar 11, 2020
Input Date: Mar 05, 2020
Property
Status: Sale
Property Type: Att/Row/Twnhouse
Style: Bungalow
Age: 0-5
Area: Belleville
Availability Date: Tba
Inside
Bedrooms: 1
Bedrooms Plus: 2
Bathrooms: 3
Kitchens: 1
Rooms: 4
Den/Family Room: No
Air Conditioning: Central Air
Fireplace: No
Washrooms: 3
Building
Basement: Finished
Heat Type: Forced Air
Heat Source: Gas
Exterior: Stone
Exterior: Vinyl Siding
Water Supply: Municipal
Special Designation: Unknown
Parking
Driveway: Private
Garage Spaces: 1
Garage Type: Attached
Covered Parking Spaces: 1
Total Parking Spaces: 2
Fees
Tax Year: 2019
Tax Legal Description: Plan 21M276 Pt Blk 9 Rp 21R24918 Part 6
Taxes: $3,358
Highlights
Feature: Fenced Yard
Feature: Hospital
Feature: Park
Feature: Place Of Worship
Feature: Public Transit
Feature: School
Land
Cross Street: Mavis & Glenview
Municipality District: Belleville
Fronting On: North
Parcel Number: 406080831
Pool: None
Sewer: Sewers
Lot Depth: 104.99 Feet
Lot Frontage: 24 Feet
Additional Media
- Virtual Tour: https://video214.com/play/1PXYl300IqPbGiSYONelWw/s/dark
Rooms
Room details for 18 Mavis Way, Belleville
| Type | Dimensions | Description |
|---|---|---|
| Foyer Main | 1.91 x 2.44 | Vinyl Floor, Double Closet, W/O To Porch |
| Kitchen Main | 3.05 x 4.57 | Centre Island, Pantry, Backsplash |
| Living Main | 3.54 x 5.08 | Laminate, Open Concept, W/O To Deck |
| Dining Main | 2.44 x 3.50 | Vinyl Floor, Open Concept |
| Master Main | 3.35 x 5.08 | Broadloom, W/I Closet, 4 Pc Ensuite |
| Rec Lower | 3.81 x 6.86 | Laminate, Open Concept, 4 Pc Bath |
| 2nd Br Lower | 3.28 x 3.81 | Broadloom, Window, Closet |
| Den Lower | 2.74 x 4.06 | Broadloom |
| Other Lower | 2.90 x 4.11 | Vinyl Floor |
| Laundry Main | 1.83 x 1.91 |
| XXXXXXXX | XXX XX, XXXX |
XXXX XXX XXXX |
$XXX,XXX |
| XXX XX, XXXX |
XXXXXX XXX XXXX |
$XXX,XXX | |
| XXXXXXXX | XXX XX, XXXX |
XXXXXXX XXX XXXX |
|
| XXX XX, XXXX |
XXXXXX XXX XXXX |
$XXX,XXX |
| XXXXXXXX XXXX | XXX XX, XXXX | $333,000 XXX XXXX |
| XXXXXXXX XXXXXX | XXX XX, XXXX | $335,000 XXX XXXX |
| XXXXXXXX XXXXXXX | XXX XX, XXXX | XXX XXXX |
| XXXXXXXX XXXXXX | XXX XX, XXXX | $339,900 XXX XXXX |

Centennial Secondary School Elementary School
Elementary: PublicSir James Whitney/Sagonaska Elementary School
Elementary: ProvincialSir James Whitney School for the Deaf
Elementary: ProvincialOur Lady of Fatima Catholic School
Elementary: CatholicSusanna Moodie Senior Elementary School
Elementary: PublicSir John A Macdonald Public School
Elementary: PublicSir James Whitney/Sagonaska Secondary School
Secondary: ProvincialSir James Whitney School for the Deaf
Secondary: ProvincialNicholson Catholic College
Secondary: CatholicQuinte Secondary School
Secondary: PublicSt Theresa Catholic Secondary School
Secondary: CatholicCentennial Secondary School
Secondary: Public- 1 bath
- 2 bed
- 1100 sqft
11-15 Aldersgate Drive, Belleville, Ontario • K8P 5N1 • Belleville



