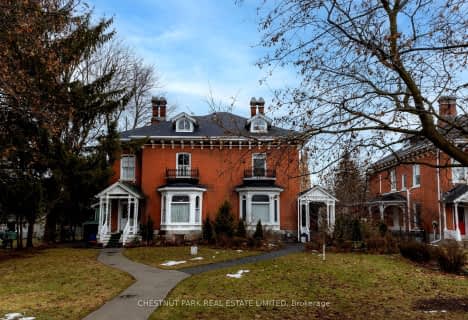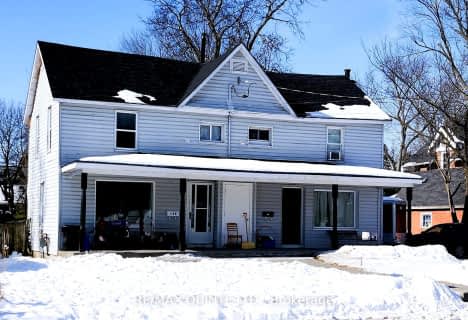Somewhat Walkable
- Some errands can be accomplished on foot.
61
/100
Very Bikeable
- Most errands can be accomplished on bike.
79
/100

Queen Elizabeth Public School
Elementary: Public
1.00 km
Holy Rosary Catholic School
Elementary: Catholic
1.64 km
Queen Victoria School
Elementary: Public
1.05 km
Prince Charles Public School
Elementary: Public
1.49 km
Prince of Wales Public School
Elementary: Public
1.84 km
St Michael Catholic School
Elementary: Catholic
0.54 km
Sir James Whitney School for the Deaf
Secondary: Provincial
2.69 km
Nicholson Catholic College
Secondary: Catholic
0.62 km
Quinte Secondary School
Secondary: Public
1.75 km
Moira Secondary School
Secondary: Public
2.38 km
St Theresa Catholic Secondary School
Secondary: Catholic
2.92 km
Centennial Secondary School
Secondary: Public
2.42 km
-
Water Front Trail Park
Belleville ON 0.56km -
South Foster Park
Foster Ave S (Foster & Keegan), Belleville ON 0.8km -
Quinte Dog Park
Bay Ridge Rd, Belleville ON K8P 3P6 1.37km
-
CIBC
199 Front St, Belleville ON K8N 5H5 0.5km -
BMO Bank of Montreal
201 Front St, Belleville ON K8N 5A4 0.56km -
Scotiabank
175 Front St (Front & McAnnany), Belleville ON K8N 2Y9 0.54km










