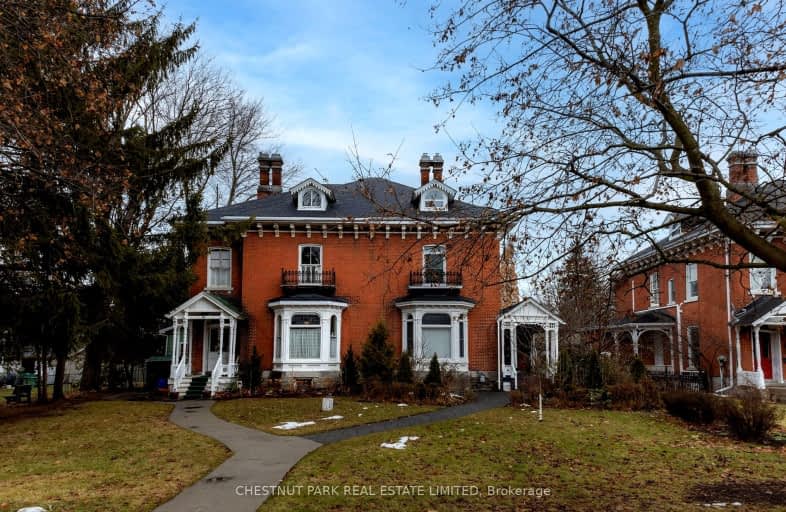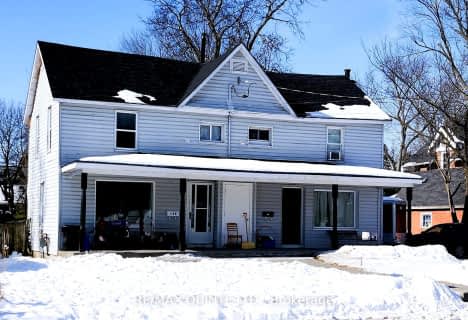Somewhat Walkable
- Some errands can be accomplished on foot.
Very Bikeable
- Most errands can be accomplished on bike.

Queen Elizabeth Public School
Elementary: PublicHoly Rosary Catholic School
Elementary: CatholicQueen Victoria School
Elementary: PublicSt Joseph Catholic School
Elementary: CatholicPrince of Wales Public School
Elementary: PublicSt Michael Catholic School
Elementary: CatholicSir James Whitney School for the Deaf
Secondary: ProvincialNicholson Catholic College
Secondary: CatholicQuinte Secondary School
Secondary: PublicMoira Secondary School
Secondary: PublicSt Theresa Catholic Secondary School
Secondary: CatholicCentennial Secondary School
Secondary: Public-
Water Front Trail Park
Belleville ON 0.51km -
South Foster Park
Foster Ave S (Foster & Keegan), Belleville ON 0.9km -
East Bayshore Park
Keegan Pkwy, Belleville ON 1.48km
-
BMO Bank of Montreal
173 Dundas St E, Belleville ON K8N 1C9 0.64km -
CIBC
199 Front St, Belleville ON K8N 5H5 0.74km -
CIBC
237 N Front St (Campbell), Belleville ON K8P 3C3 0.77km
- — bath
- — bed
- — sqft
239 Dundas Street West, Belleville, Ontario • K8P 1A9 • Belleville Ward




















