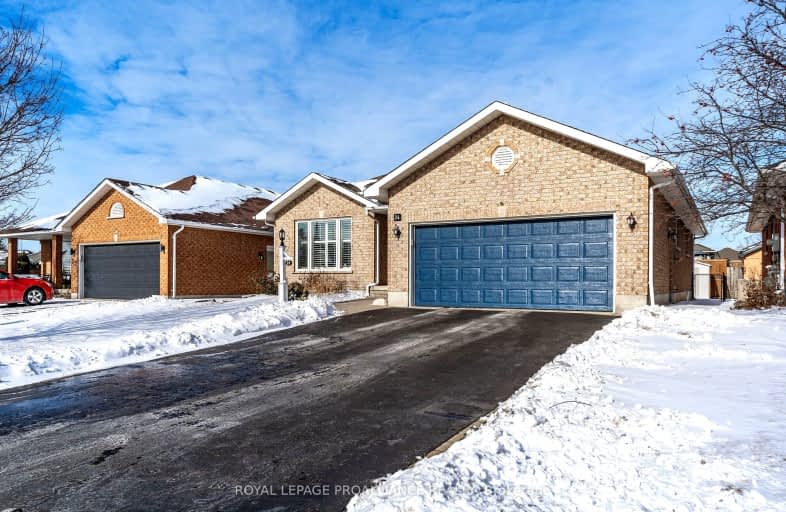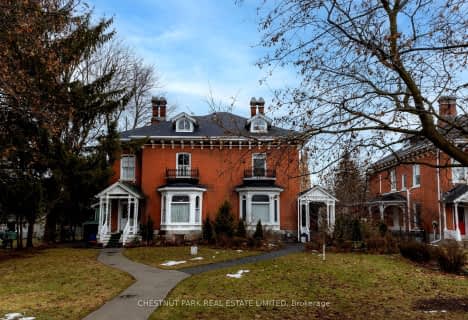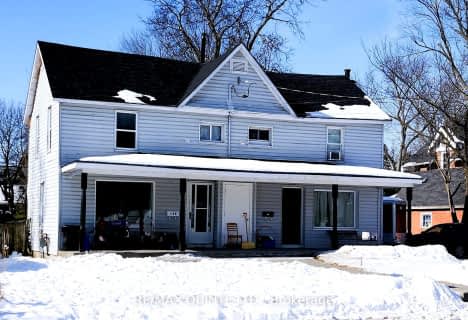Car-Dependent
- Almost all errands require a car.
16
/100
Somewhat Bikeable
- Most errands require a car.
33
/100

Queen Elizabeth Public School
Elementary: Public
2.08 km
Holy Rosary Catholic School
Elementary: Catholic
2.59 km
Queen Victoria School
Elementary: Public
1.94 km
St Joseph Catholic School
Elementary: Catholic
1.49 km
Prince of Wales Public School
Elementary: Public
2.53 km
Harry J Clarke Public School
Elementary: Public
0.86 km
Sir James Whitney School for the Deaf
Secondary: Provincial
5.41 km
Nicholson Catholic College
Secondary: Catholic
2.81 km
Quinte Secondary School
Secondary: Public
3.26 km
Moira Secondary School
Secondary: Public
0.60 km
St Theresa Catholic Secondary School
Secondary: Catholic
2.54 km
Centennial Secondary School
Secondary: Public
5.05 km
-
Stanley Park
Edgehill Rd, Belleville ON K8N 2L1 0.4km -
Stanley Parkette & Trail
32 Stanley Park Dr, Belleville ON 0.92km -
Diamond Street Park
Diamond St, Frankford ON 1.45km
-
CIBC
470 Dundas St E (Bayview Mall), Belleville ON K8N 1G1 1.4km -
BMO Bank of Montreal
470 Dundas St E, Belleville ON K8N 1G1 1.54km -
President's Choice Financial Pavilion and ATM
400 Dundas St E, Belleville ON K8N 1E8 1.71km











