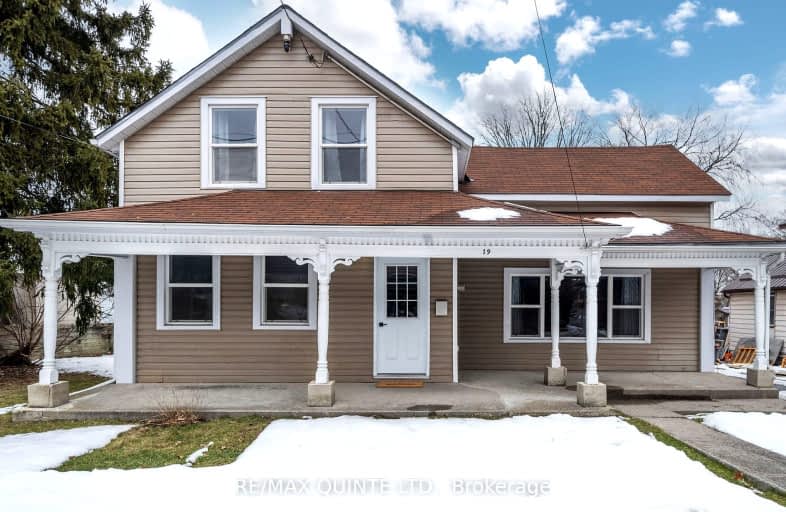Very Walkable
- Most errands can be accomplished on foot.
77
/100
Very Bikeable
- Most errands can be accomplished on bike.
76
/100

Holy Rosary Catholic School
Elementary: Catholic
0.34 km
Queen Victoria School
Elementary: Public
1.29 km
Prince Charles Public School
Elementary: Public
1.64 km
Georges Vanier Catholic School
Elementary: Catholic
1.17 km
Prince of Wales Public School
Elementary: Public
0.42 km
St Michael Catholic School
Elementary: Catholic
1.31 km
Sir James Whitney/Sagonaska Secondary School
Secondary: Provincial
3.32 km
Sir James Whitney School for the Deaf
Secondary: Provincial
3.32 km
Nicholson Catholic College
Secondary: Catholic
1.22 km
Quinte Secondary School
Secondary: Public
0.42 km
St Theresa Catholic Secondary School
Secondary: Catholic
1.45 km
Centennial Secondary School
Secondary: Public
2.73 km
-
Lion’s Park
54 Station St (Station St), Belleville ON K8N 2S5 0.84km -
Memorial Park
Cannifton Rd (Cannifton & Reid), Belleville ON 0.85km -
The Pirate Ship Park
Moira St E, Belleville ON 1.03km
-
TD Canada Trust ATM
143 N Front St, Belleville ON K8P 3B5 0.23km -
TD Bank Financial Group
143 N Front St (N Front & College), Belleville ON K8P 3B5 0.24km -
TD Canada Trust Branch and ATM
143 N Front St, Belleville ON K8P 3B5 0.23km










