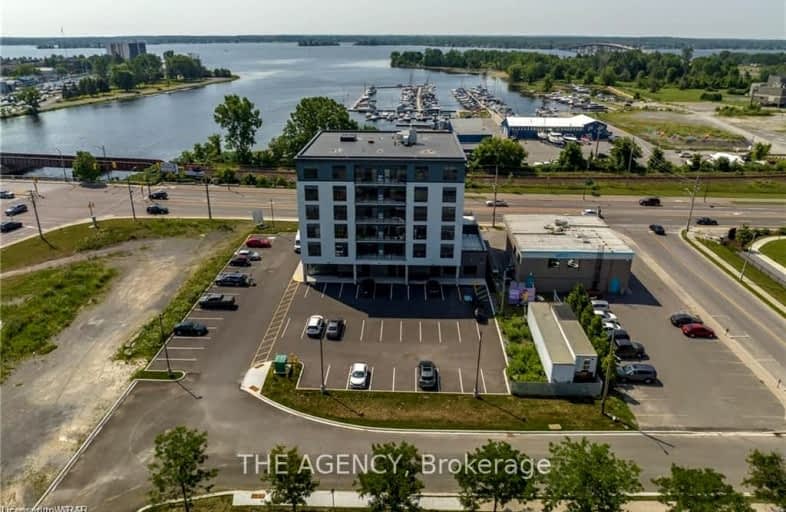Car-Dependent
- Almost all errands require a car.
21
/100
Somewhat Bikeable
- Most errands require a car.
39
/100

Centennial Secondary School Elementary School
Elementary: Public
1.45 km
Sir James Whitney/Sagonaska Elementary School
Elementary: Provincial
0.92 km
Sir James Whitney School for the Deaf
Elementary: Provincial
0.92 km
Our Lady of Fatima Catholic School
Elementary: Catholic
2.46 km
Susanna Moodie Senior Elementary School
Elementary: Public
1.62 km
Sir John A Macdonald Public School
Elementary: Public
1.24 km
Sir James Whitney/Sagonaska Secondary School
Secondary: Provincial
0.92 km
Sir James Whitney School for the Deaf
Secondary: Provincial
0.92 km
Nicholson Catholic College
Secondary: Catholic
3.57 km
Quinte Secondary School
Secondary: Public
3.79 km
St Theresa Catholic Secondary School
Secondary: Catholic
5.64 km
Centennial Secondary School
Secondary: Public
1.47 km
-
Massassauga Point Conservation Area
Belleville ON 0.52km -
Quinte Conservation Dog Park
2061 Old Hwy (Wallbridge-Loyalist), Belleville ON K8N 4Z2 1.42km -
The Werner Dietz Park
Belleville ON 1.58km
-
Scotiabank
175 Front St (Front & McAnnany), Belleville ON K8N 2Y9 3.09km -
TD Bank Financial Group
202 Front St (at Bridge St W), Belleville ON K8N 2Z2 3.1km -
BMO Bank of Montreal
201 Front St, Belleville ON K8N 5A4 3.13km


