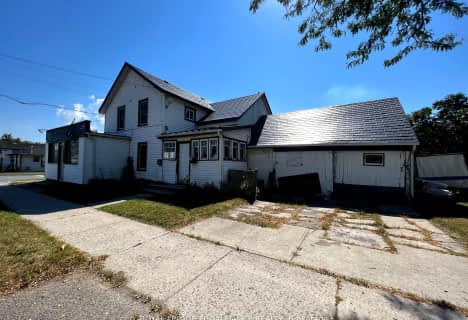
Queen Elizabeth Public School
Elementary: Public
1.44 km
Holy Rosary Catholic School
Elementary: Catholic
3.17 km
Queen Victoria School
Elementary: Public
2.22 km
St Joseph Catholic School
Elementary: Catholic
0.90 km
St Michael Catholic School
Elementary: Catholic
2.79 km
Harry J Clarke Public School
Elementary: Public
0.98 km
Sir James Whitney/Sagonaska Secondary School
Secondary: Provincial
5.02 km
Nicholson Catholic College
Secondary: Catholic
2.82 km
Quinte Secondary School
Secondary: Public
3.70 km
Moira Secondary School
Secondary: Public
0.95 km
St Theresa Catholic Secondary School
Secondary: Catholic
3.69 km
Centennial Secondary School
Secondary: Public
4.84 km





