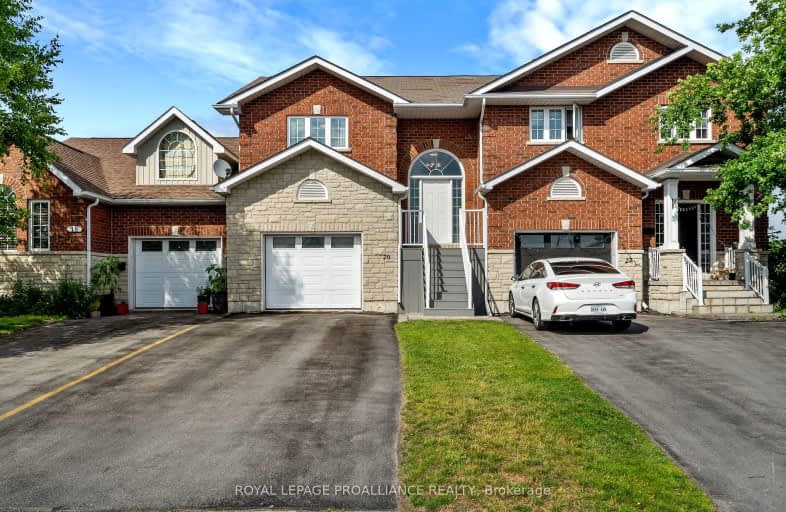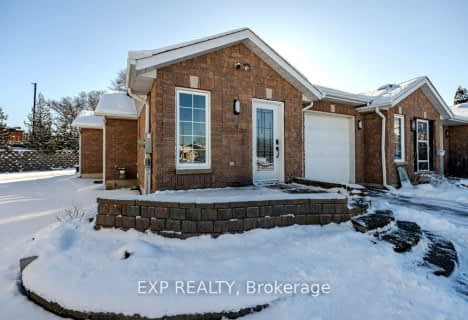
3D Walkthrough
Car-Dependent
- Most errands require a car.
46
/100
Somewhat Bikeable
- Most errands require a car.
39
/100

Queen Elizabeth Public School
Elementary: Public
2.20 km
Holy Rosary Catholic School
Elementary: Catholic
1.00 km
Queen Victoria School
Elementary: Public
1.11 km
Prince of Wales Public School
Elementary: Public
0.85 km
St Michael Catholic School
Elementary: Catholic
1.87 km
Harry J Clarke Public School
Elementary: Public
1.78 km
Sir James Whitney/Sagonaska Secondary School
Secondary: Provincial
4.38 km
Nicholson Catholic College
Secondary: Catholic
1.80 km
Quinte Secondary School
Secondary: Public
1.68 km
Moira Secondary School
Secondary: Public
1.96 km
St Theresa Catholic Secondary School
Secondary: Catholic
0.96 km
Centennial Secondary School
Secondary: Public
3.86 km
-
Hillcrest Park
Centre St (Centre & McFarland), Belleville ON K8N 4X7 0.1km -
Memorial Park
Cannifton Rd (Cannifton & Reid), Belleville ON 1.09km -
The Pirate Ship Park
Moira St E, Belleville ON 1.15km
-
CoinFlip Bitcoin ATM
135 Cannifton Rd, Belleville ON K8N 4V4 0.48km -
TD Canada Trust ATM
143 N Front St, Belleville ON K8P 3B5 1.47km -
TD Canada Trust Branch and ATM
143 N Front St, Belleville ON K8P 3B5 1.48km




