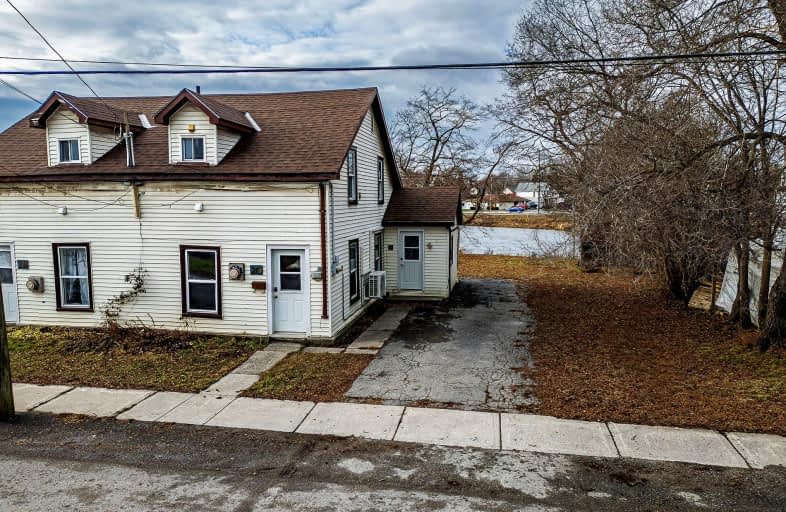
3D Walkthrough
Somewhat Walkable
- Some errands can be accomplished on foot.
55
/100
Bikeable
- Some errands can be accomplished on bike.
69
/100

Queen Elizabeth Public School
Elementary: Public
1.78 km
Holy Rosary Catholic School
Elementary: Catholic
0.37 km
Queen Victoria School
Elementary: Public
0.63 km
Prince Charles Public School
Elementary: Public
1.67 km
Prince of Wales Public School
Elementary: Public
0.55 km
St Michael Catholic School
Elementary: Catholic
0.88 km
Sir James Whitney School for the Deaf
Secondary: Provincial
3.32 km
Nicholson Catholic College
Secondary: Catholic
0.79 km
Quinte Secondary School
Secondary: Public
0.86 km
Moira Secondary School
Secondary: Public
2.34 km
St Theresa Catholic Secondary School
Secondary: Catholic
1.66 km
Centennial Secondary School
Secondary: Public
2.82 km




