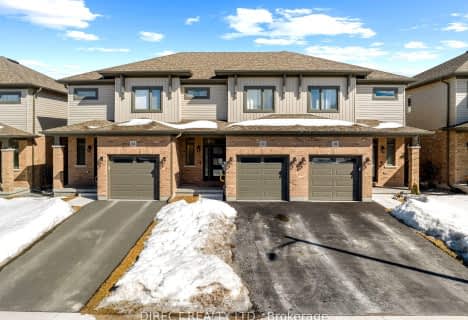
Holy Rosary Catholic School
Elementary: Catholic
4.44 km
Queen Victoria School
Elementary: Public
5.18 km
Georges Vanier Catholic School
Elementary: Catholic
3.65 km
Prince of Wales Public School
Elementary: Public
4.23 km
Park Dale Public School
Elementary: Public
4.42 km
Harmony Public School
Elementary: Public
2.91 km
Sir James Whitney School for the Deaf
Secondary: Provincial
7.35 km
Nicholson Catholic College
Secondary: Catholic
5.52 km
Quinte Secondary School
Secondary: Public
4.60 km
Moira Secondary School
Secondary: Public
5.83 km
St Theresa Catholic Secondary School
Secondary: Catholic
3.22 km
Centennial Secondary School
Secondary: Public
6.66 km




