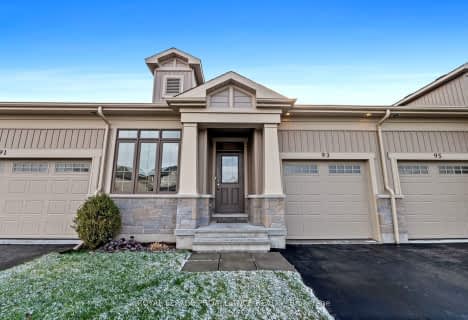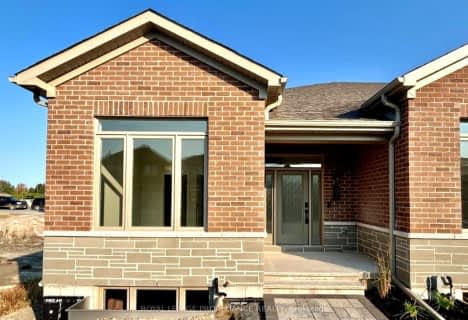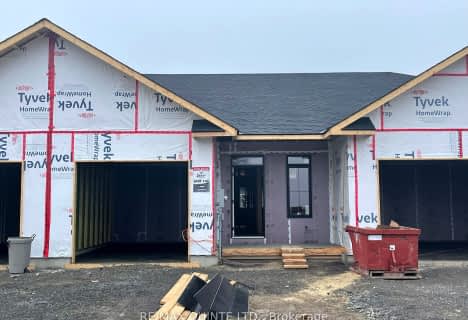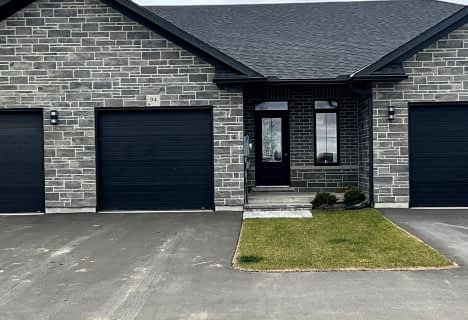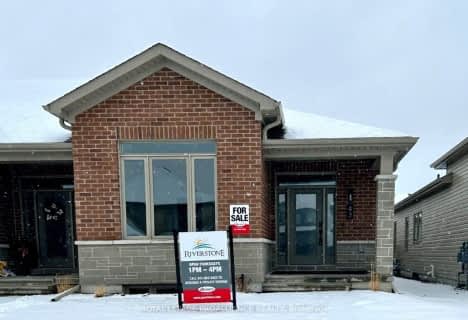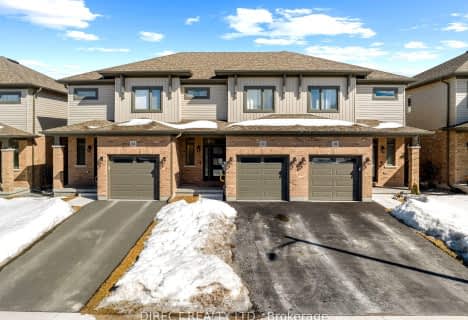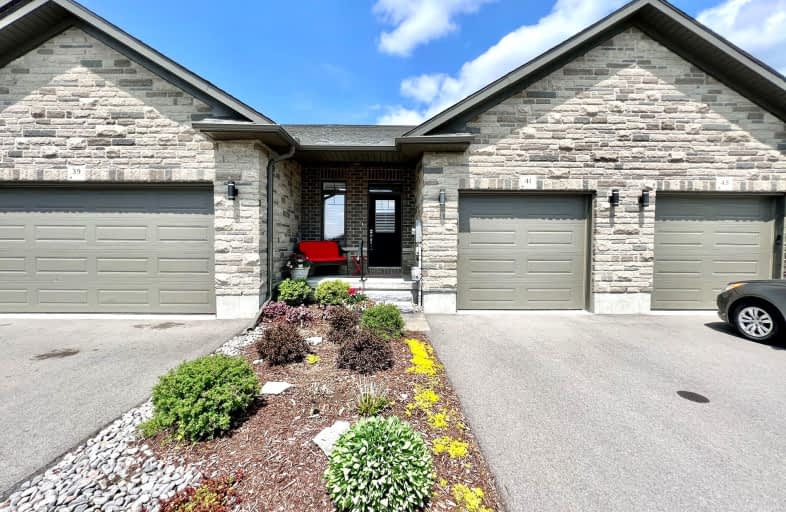
Car-Dependent
- Almost all errands require a car.
Somewhat Bikeable
- Most errands require a car.

Our Lady of Fatima Catholic School
Elementary: CatholicHoly Rosary Catholic School
Elementary: CatholicPrince Charles Public School
Elementary: PublicGeorges Vanier Catholic School
Elementary: CatholicPrince of Wales Public School
Elementary: PublicPark Dale Public School
Elementary: PublicSir James Whitney/Sagonaska Secondary School
Secondary: ProvincialSir James Whitney School for the Deaf
Secondary: ProvincialNicholson Catholic College
Secondary: CatholicQuinte Secondary School
Secondary: PublicSt Theresa Catholic Secondary School
Secondary: CatholicCentennial Secondary School
Secondary: Public-
Thurlow Dog Park
Farnham Rd, Belleville ON 1.68km -
Memorial Gardens
Bell Blvd (Bell & North Park), Belleville ON 2.37km -
The Pirate Ship Park
Moira St E, Belleville ON 2.82km
-
Scotiabank
160 Bell Blvd, Belleville ON K8P 5L2 1.85km -
BMO Bank of Montreal
192 Bell Blvd, Belleville ON K8P 5L8 2.07km -
Scotiabank
90 Bell Blvd, Belleville ON K8P 5L2 2.09km


