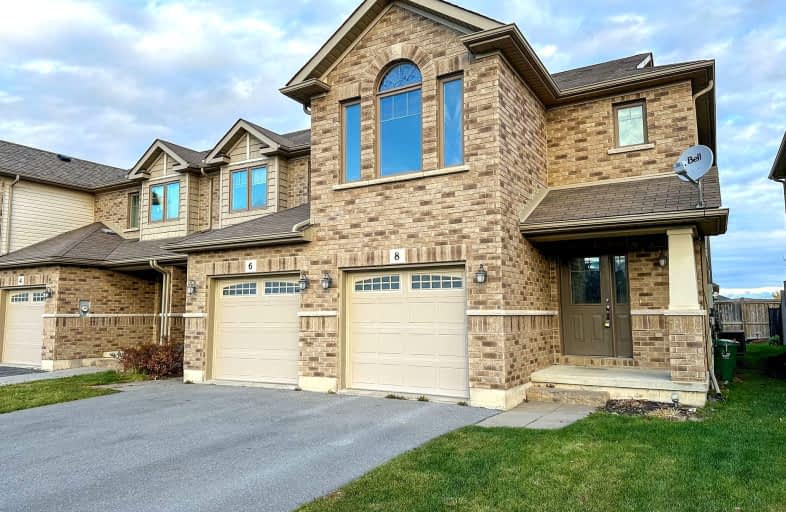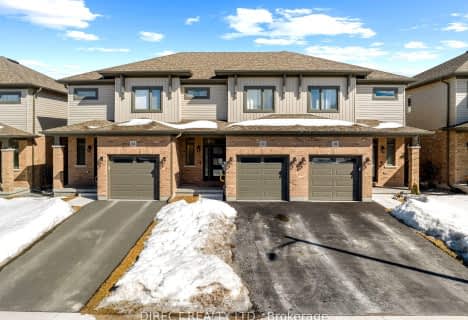
Video Tour
Car-Dependent
- Almost all errands require a car.
15
/100
Somewhat Bikeable
- Most errands require a car.
38
/100

Our Lady of Fatima Catholic School
Elementary: Catholic
3.92 km
Holy Rosary Catholic School
Elementary: Catholic
3.19 km
Prince Charles Public School
Elementary: Public
4.12 km
Georges Vanier Catholic School
Elementary: Catholic
1.93 km
Prince of Wales Public School
Elementary: Public
3.04 km
Park Dale Public School
Elementary: Public
2.59 km
Sir James Whitney/Sagonaska Secondary School
Secondary: Provincial
5.50 km
Sir James Whitney School for the Deaf
Secondary: Provincial
5.50 km
Nicholson Catholic College
Secondary: Catholic
4.16 km
Quinte Secondary School
Secondary: Public
3.07 km
St Theresa Catholic Secondary School
Secondary: Catholic
2.50 km
Centennial Secondary School
Secondary: Public
4.81 km
-
Thurlow Dog Park
Farnham Rd, Belleville ON 1.44km -
Memorial Gardens
Bell Blvd (Bell & North Park), Belleville ON 1.8km -
The Pirate Ship Park
Moira St E, Belleville ON 2.25km
-
Scotiabank
160 Bell Blvd, Belleville ON K8P 5L2 1.33km -
Scotiabank
90 Bell Blvd, Belleville ON K8P 5L2 1.54km -
BMO Bank of Montreal
192 Bell Blvd, Belleville ON K8P 5L8 1.58km



