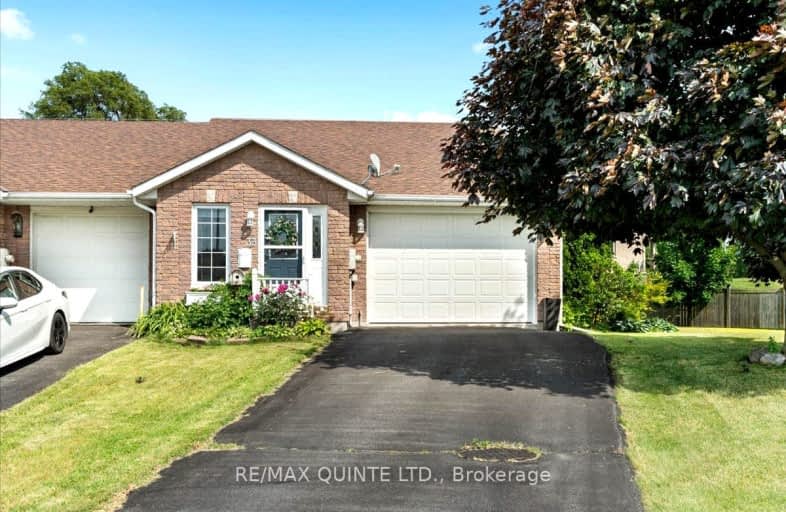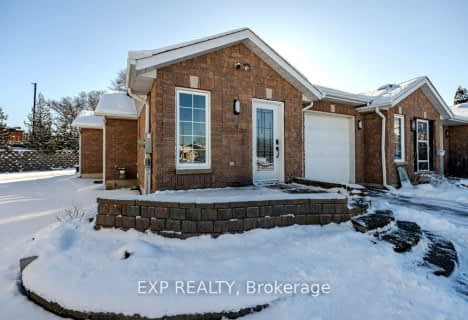Very Walkable
- Most errands can be accomplished on foot.
72
/100
Very Bikeable
- Most errands can be accomplished on bike.
73
/100

Our Lady of Fatima Catholic School
Elementary: Catholic
1.97 km
Holy Rosary Catholic School
Elementary: Catholic
0.97 km
Prince Charles Public School
Elementary: Public
2.01 km
Georges Vanier Catholic School
Elementary: Catholic
0.52 km
Prince of Wales Public School
Elementary: Public
0.91 km
Park Dale Public School
Elementary: Public
0.95 km
Sir James Whitney/Sagonaska Secondary School
Secondary: Provincial
3.62 km
Sir James Whitney School for the Deaf
Secondary: Provincial
3.62 km
Nicholson Catholic College
Secondary: Catholic
1.86 km
Quinte Secondary School
Secondary: Public
0.80 km
St Theresa Catholic Secondary School
Secondary: Catholic
1.36 km
Centennial Secondary School
Secondary: Public
2.96 km
-
Memorial Gardens
Bell Blvd (Bell & North Park), Belleville ON 0.65km -
The Pirate Ship Park
Moira St E, Belleville ON 0.8km -
Parkdale Veterans Park
119 Birch St, Belleville ON K8P 4J5 0.9km
-
RBC Royal Bank
246 N Front St, Belleville ON K8P 3C2 0.16km -
CIBC
366 N Front St (Bell-Front Shopping Centre), Belleville ON K8P 5E6 0.53km -
BMO Bank of Montreal
396 N Front St, Belleville ON K8P 3C9 0.67km







