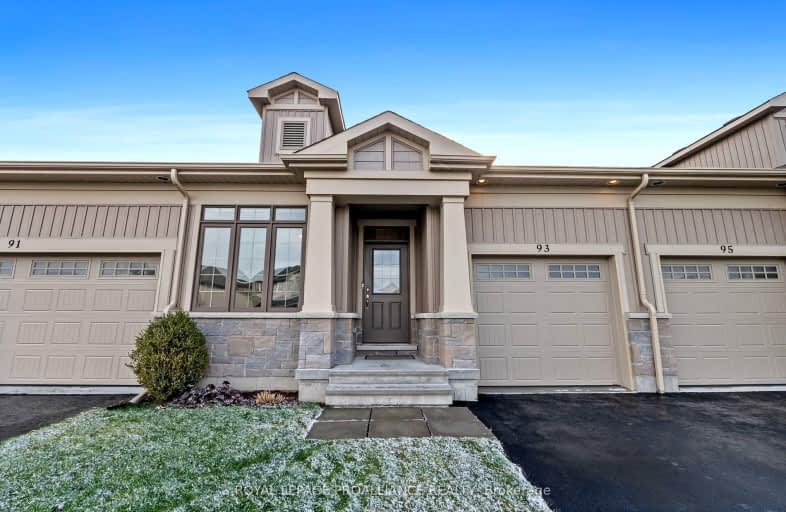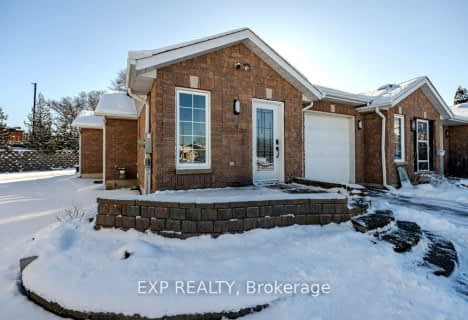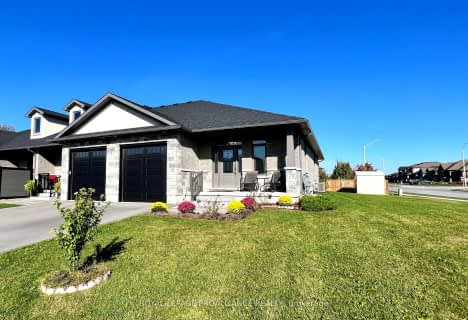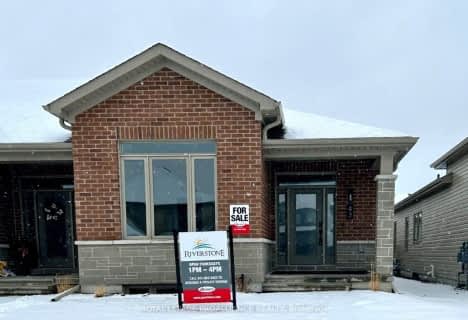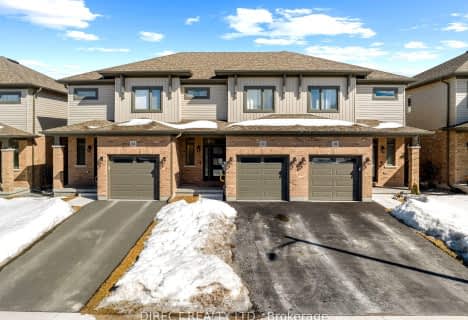Car-Dependent
- Almost all errands require a car.
14
/100
Somewhat Bikeable
- Most errands require a car.
47
/100

Holy Rosary Catholic School
Elementary: Catholic
3.20 km
Queen Victoria School
Elementary: Public
3.98 km
Georges Vanier Catholic School
Elementary: Catholic
2.41 km
Prince of Wales Public School
Elementary: Public
3.00 km
Park Dale Public School
Elementary: Public
3.19 km
Harmony Public School
Elementary: Public
4.07 km
Sir James Whitney School for the Deaf
Secondary: Provincial
6.10 km
Nicholson Catholic College
Secondary: Catholic
4.27 km
Quinte Secondary School
Secondary: Public
3.33 km
Moira Secondary School
Secondary: Public
4.82 km
St Theresa Catholic Secondary School
Secondary: Catholic
2.06 km
Centennial Secondary School
Secondary: Public
5.43 km
-
Thurlow Dog Park
Farnham Rd, Belleville ON 0.25km -
Memorial Gardens
Bell Blvd (Bell & North Park), Belleville ON 1.9km -
The Pirate Ship Park
Moira St E, Belleville ON 2.11km
-
CIBC
379 N Front St, Belleville ON K8P 3C8 1.87km -
BMO Bank of Montreal
396 N Front St, Belleville ON K8P 3C9 1.89km -
Scotiabank
90 Bell Blvd, Belleville ON K8P 5L2 1.91km
