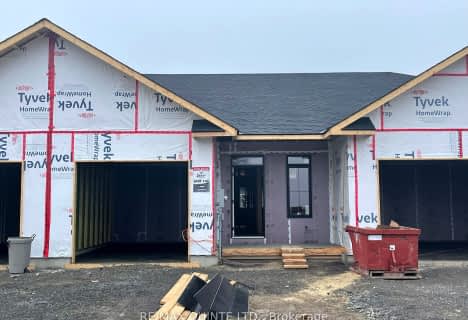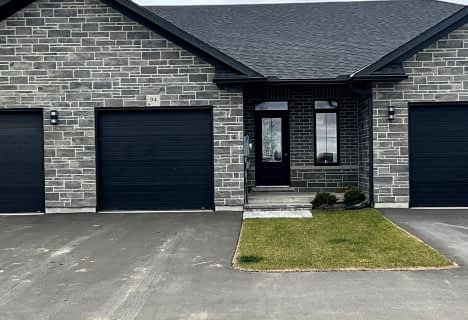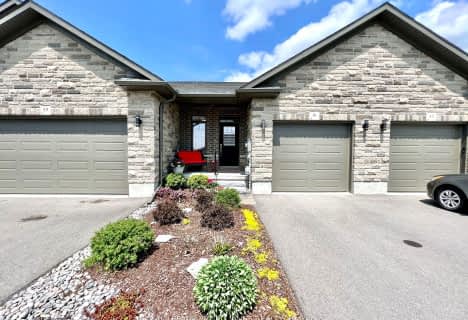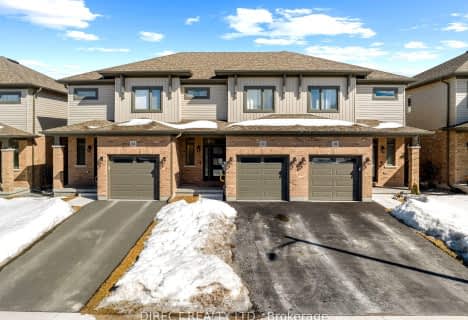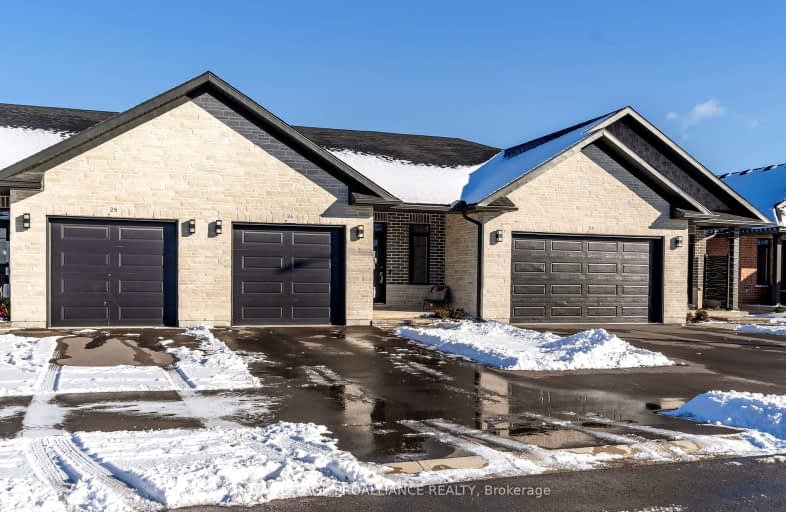
Video Tour
Car-Dependent
- Almost all errands require a car.
4
/100
Somewhat Bikeable
- Most errands require a car.
34
/100

Our Lady of Fatima Catholic School
Elementary: Catholic
4.33 km
Holy Rosary Catholic School
Elementary: Catholic
3.63 km
Prince Charles Public School
Elementary: Public
4.55 km
Georges Vanier Catholic School
Elementary: Catholic
2.37 km
Prince of Wales Public School
Elementary: Public
3.48 km
Park Dale Public School
Elementary: Public
3.00 km
Sir James Whitney/Sagonaska Secondary School
Secondary: Provincial
5.89 km
Sir James Whitney School for the Deaf
Secondary: Provincial
5.89 km
Nicholson Catholic College
Secondary: Catholic
4.60 km
Quinte Secondary School
Secondary: Public
3.51 km
St Theresa Catholic Secondary School
Secondary: Catholic
2.89 km
Centennial Secondary School
Secondary: Public
5.20 km
-
Thurlow Dog Park
Farnham Rd, Belleville ON 1.53km -
Memorial Gardens
Bell Blvd (Bell & North Park), Belleville ON 2.24km -
The Pirate Ship Park
Moira St E, Belleville ON 2.68km
-
Scotiabank
160 Bell Blvd, Belleville ON K8P 5L2 1.76km -
Scotiabank
90 Bell Blvd, Belleville ON K8P 5L2 1.98km -
BMO Bank of Montreal
192 Bell Blvd, Belleville ON K8P 5L8 2km


