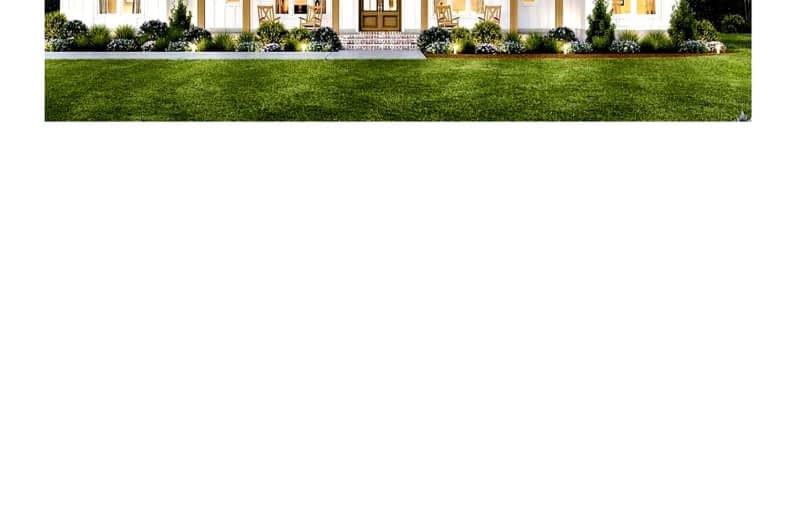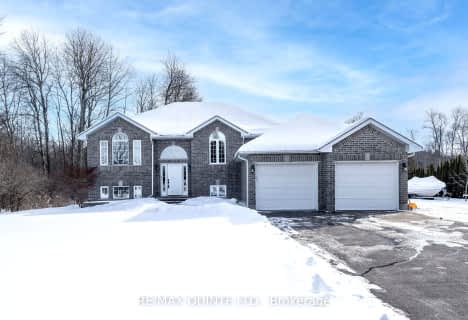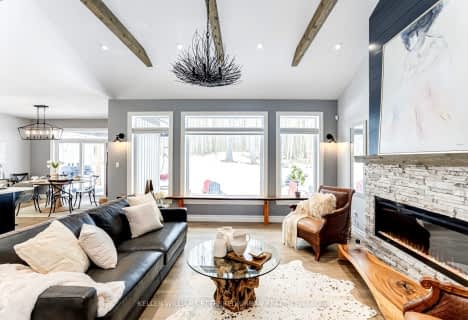Car-Dependent
- Almost all errands require a car.
Somewhat Bikeable
- Almost all errands require a car.

Georges Vanier Catholic School
Elementary: CatholicFoxboro Public School
Elementary: PublicPrince of Wales Public School
Elementary: PublicPark Dale Public School
Elementary: PublicHarmony Public School
Elementary: PublicStirling Public School
Elementary: PublicSir James Whitney/Sagonaska Secondary School
Secondary: ProvincialSir James Whitney School for the Deaf
Secondary: ProvincialNicholson Catholic College
Secondary: CatholicQuinte Secondary School
Secondary: PublicSt Theresa Catholic Secondary School
Secondary: CatholicCentennial Secondary School
Secondary: Public-
Jack Tucker's Bar and Grill
1601 Wallbridge Loyalist Road, Belleville, ON K8N 4Z5 11.24km -
St. Louise Bar & Grill
264 Millennium Pkwy, Unit 6, Belleville, ON K8N 4Z5 13.71km -
Tandoori Lounge
366 N Front Street, Belleville, ON K8P 4V2 14.44km
-
Jenny's Country Lane Coffee Shoppe & Restaurant
38 Mill St, Stirling, ON K0K 3E0 6.62km -
A Little Taste Of Paradise
23 W Front Street, Stirling, ON K0K 3E0 6.77km -
Tim Hortons
62 - 6521 Highway N, Belleville, ON K8N 4Z5 13.46km
-
Shoppers Drug Mart
390 N Front Street, Belleville, ON K8P 3E1 14.3km -
Geen's Pharmasave
305 North Front Street, Belleville, ON K8P 3C3 14.82km -
Shoppers Drug Mart
150 Sidney Street., Belleville, ON K8P 5L6 17.38km
-
Jenny's Country Lane Coffee Shoppe & Restaurant
38 Mill St, Stirling, ON K0K 3E0 6.62km -
Jimmy's Special Pizza
2 W Front Street, Stirling, ON K0K 3E0 6.71km -
Savoury House Chinese Cuisine
24 W Front St, Hastings County, ON K0K 6.78km
-
Dollarama - Wal-Mart Centre
264 Millennium Pkwy, Belleville, ON K8N 4Z5 13.89km -
Quinte Mall
390 N Front Street, Belleville, ON K8P 3E1 14.29km -
Deja-Vu Boutique
6835 Highway 62, Belleville, ON K8N 4Z5 11.92km
-
Taste of Country
16 Roblin Road, Belleville, ON K8N 4Z5 13.49km -
M&M Food Market
149 Bell Boulevard, Unit A3, Centre Point Mall, Belleville, ON K8P 5N8 14.46km -
Victoria Convenience
113 Av Victoria, Belleville, ON K8N 2A7 17.06km
-
LCBO
Highway 7, Havelock, ON K0L 1Z0 33.5km -
Liquor Control Board of Ontario
2 Lake Street, Picton, ON K0K 2T0 42.19km
-
Dave Murray Heating Service & Installation
5 Vermilyea Road, Belleville, ON K8N 4Z5 11.04km -
D&K Home Services by Enercare
6833A Highway 62, RR 5, Belleville, ON K8N 0L9 11.99km -
MTW Heating and Cooling
Cobourg, ON K9A 5G9 67.61km
-
Belleville Cineplex
321 Front Street, Belleville, ON K8N 2Z9 14.15km -
Galaxy Cinemas Belleville
160 Bell Boulevard, Belleville, ON K8P 5L2 14.39km -
Centre Theatre
120 Dundas Street W, Trenton, ON K8V 3P3 24.84km
-
Marmora Public Library
37 Forsyth St, Marmora, ON K0K 2M0 25.94km -
Lennox & Addington County Public Library Office
97 Thomas Street E, Napanee, ON K7R 4B9 41.51km -
Lennox & Addington County Public Library Office
25 River Road, Napanee, ON K7R 3S6 41.78km
-
Quinte Health Care Belleville General Hospital
265 Dundas Street E, Belleville, ON K8N 5A9 18.08km -
Lennox & Addington County General Hospital
8 Richmond Park Drive, Napanee, ON K7R 2Z4 40.48km -
Prince Edward County Memorial Hospital
403 Picton Main Street, Picton, ON K0K 2T0 41.73km
-
Henry Street Park
Henry St (btw George & Elizabeth), Stirling ON 6.67km -
Dog Park
Station St (Loyalist County Hiking and Snowmobile Trail), Stirling ON K0K 3E0 6.95km -
Thurlow Dog Park
Farnham Rd, Belleville ON 12.61km
-
BMO Bank of Montreal
7 Front St, Stirling ON K0K 3E0 6.71km -
TD Bank Financial Group
44 North St, Stirling ON K0K 3E0 6.77km -
TD Canada Trust ATM
44 North St, Stirling ON K0K 3E0 6.78km
- 3 bath
- 3 bed
- 1500 sqft
560 Clearview Road, Centre Hastings, Ontario • K0K 3E0 • Centre Hastings




