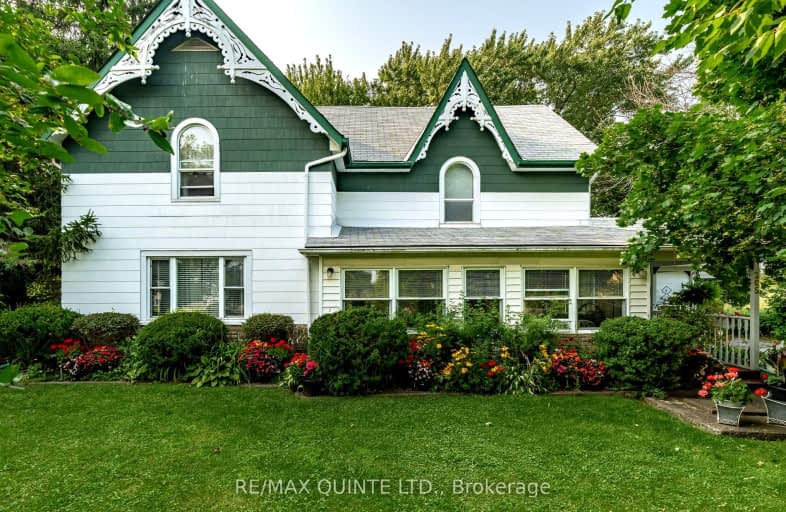Car-Dependent
- Almost all errands require a car.
5
/100
Somewhat Bikeable
- Most errands require a car.
34
/100

Holy Rosary Catholic School
Elementary: Catholic
5.49 km
Queen Victoria School
Elementary: Public
5.91 km
Georges Vanier Catholic School
Elementary: Catholic
5.29 km
Prince of Wales Public School
Elementary: Public
5.27 km
Harmony Public School
Elementary: Public
1.87 km
Harry J Clarke Public School
Elementary: Public
5.95 km
Sir James Whitney/Sagonaska Secondary School
Secondary: Provincial
8.84 km
Nicholson Catholic College
Secondary: Catholic
6.53 km
Quinte Secondary School
Secondary: Public
5.91 km
Moira Secondary School
Secondary: Public
5.83 km
St Theresa Catholic Secondary School
Secondary: Catholic
4.11 km
Centennial Secondary School
Secondary: Public
8.20 km


