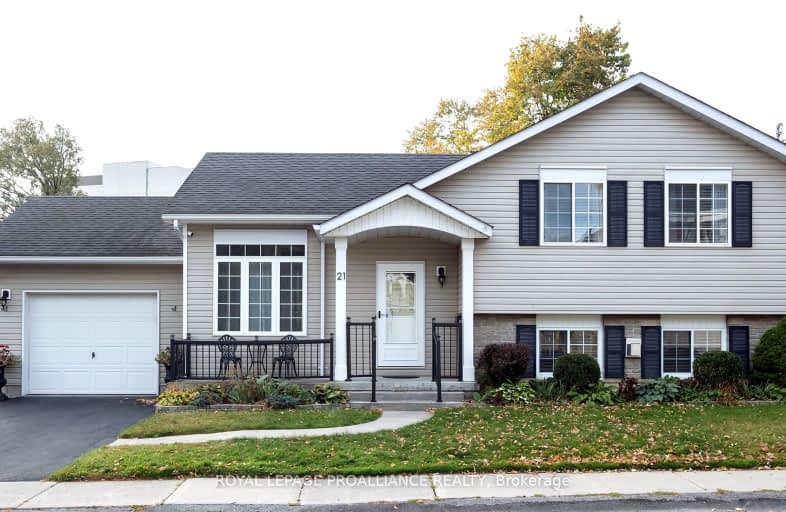
Very Walkable
- Daily errands do not require a car.
Very Bikeable
- Most errands can be accomplished on bike.

Our Lady of Fatima Catholic School
Elementary: CatholicHoly Rosary Catholic School
Elementary: CatholicQueen Victoria School
Elementary: PublicPrince Charles Public School
Elementary: PublicPrince of Wales Public School
Elementary: PublicSt Michael Catholic School
Elementary: CatholicSir James Whitney/Sagonaska Secondary School
Secondary: ProvincialSir James Whitney School for the Deaf
Secondary: ProvincialNicholson Catholic College
Secondary: CatholicQuinte Secondary School
Secondary: PublicSt Theresa Catholic Secondary School
Secondary: CatholicCentennial Secondary School
Secondary: Public-
The Local Social House
211 Coleman Street, Belleville, ON K8P 3H8 0.16km -
Capers
272 Front Street, Belleville, ON K8N 2Z2 0.3km -
Paulo's Italian Trattoria
38 Bridge Street E, Belleville, ON K8N 1L6 0.38km
-
The Local Social House
211 Coleman Street, Belleville, ON K8P 3H8 0.16km -
La Favorita Trattoria
248 Front, Belleville, ON K8N 2Z2 0.27km -
Sans Souci
256 Front Street, Belleville, ON K8N 2Z2 0.28km
-
Planet Fitness
199 Bell Blvd, Belleville, ON K8P 5B8 2.67km -
GoodLife Fitness
390 North Front Street, Belleville Quinte Mall, Belleville, ON K8P 3E1 3km -
Right Fit
300 Maitland Drive, Belleville, ON K8N 4Z5 4.39km
-
Shoppers Drug Mart
150 Sidney Street., Belleville, ON K8P 5L6 1km -
Dundas Medical Pharmacy
210 Dundas Street E, Belleville, ON K8N 5G8 1.52km -
Geen's Pharmasave
305 North Front Street, Belleville, ON K8P 3C3 2.44km
-
7 Days Burger House
10 Bridge Street W, Belleville, ON K8P 1H7 0.14km -
La Favorita Trattoria
248 Front, Belleville, ON K8N 2Z2 0.27km -
Alfredo's Wine Bar & Ristorante
230 Front Street, Belleville, ON K8N 2Z2 0.26km
-
Quinte Mall
390 N Front Street, Belleville, ON K8P 3E1 2.92km -
Dollarama - Wal-Mart Centre
264 Millennium Pkwy, Belleville, ON K8N 4Z5 3.4km -
Stephen Licence
288 Front Street, Belleville, ON K8N 2Z8 0.31km
-
Victoria Convenience
113 Av Victoria, Belleville, ON K8N 2A7 0.91km -
Dewe's Your Independent Grocer
400 Dundas Street E, Belleville, ON K8N 1E8 2.42km -
M&M Food Market
149 Bell Boulevard, Unit A3, Centre Point Mall, Belleville, ON K8P 5N8 2.75km
-
Liquor Control Board of Ontario
2 Lake Street, Picton, ON K0K 2T0 26.02km -
LCBO
Highway 7, Havelock, ON K0L 1Z0 47.34km
-
Belleville (City of)
169 Front Street, Belleville, ON K8N 2Y8 0.42km -
Belleville (City of)
265 Cannifton Road, Belleville, ON K8N 4V8 2.61km -
Canadian Tire Gas+ - Belleville
101 Bell Boulevard, Belleville, ON K8P 4V2 2.76km
-
Galaxy Cinemas Belleville
160 Bell Boulevard, Belleville, ON K8P 5L2 2.82km -
Belleville Cineplex
321 Front Street, Belleville, ON K8N 2Z9 3.08km -
Centre Theatre
120 Dundas Street W, Trenton, ON K8V 3P3 16.73km
-
County of Prince Edward Public Library, Picton Branch
208 Main Street, Picton, ON K0K 2T0 26.26km -
Lennox & Addington County Public Library Office
25 River Road, Napanee, ON K7R 3S6 36.11km -
Lennox & Addington County Public Library Office
97 Thomas Street E, Napanee, ON K7R 4B9 36.27km
-
Quinte Health Care Belleville General Hospital
265 Dundas Street E, Belleville, ON K8N 5A9 1.9km -
Prince Edward County Memorial Hospital
403 Picton Main Street, Picton, ON K0K 2T0 25.91km -
Lennox & Addington County General Hospital
8 Richmond Park Drive, Napanee, ON K7R 2Z4 34.71km
- 2 bath
- 3 bed
- 1500 sqft
94 Chatham Street, Belleville, Ontario • K8N 3S7 • Belleville Ward
- 2 bath
- 3 bed
- 1500 sqft
255 Charles Street, Belleville, Ontario • K8N 3M6 • Belleville Ward
- 1 bath
- 3 bed
- 1100 sqft
86 South George Street, Belleville, Ontario • K8N 3G9 • Belleville Ward













