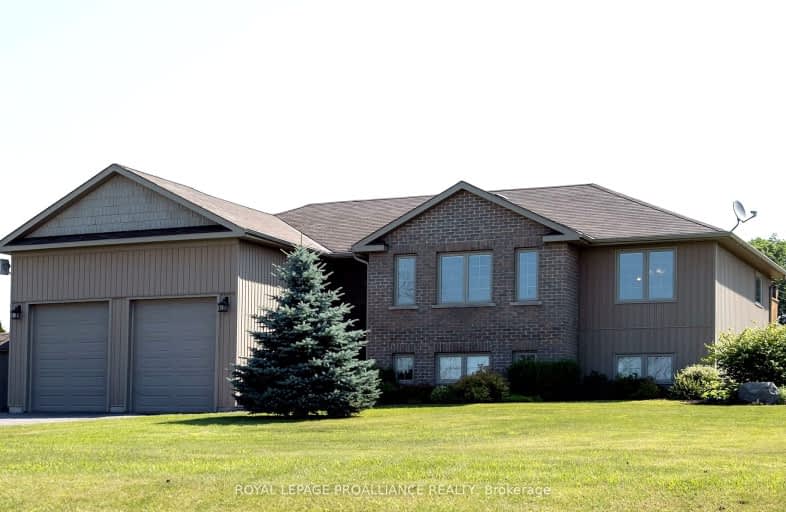
Video Tour
Car-Dependent
- Almost all errands require a car.
0
/100
Somewhat Bikeable
- Almost all errands require a car.
23
/100

Georges Vanier Catholic School
Elementary: Catholic
14.48 km
Foxboro Public School
Elementary: Public
6.10 km
Prince of Wales Public School
Elementary: Public
15.38 km
Park Dale Public School
Elementary: Public
15.10 km
Harmony Public School
Elementary: Public
9.59 km
Stirling Public School
Elementary: Public
7.29 km
Sir James Whitney/Sagonaska Secondary School
Secondary: Provincial
17.90 km
Sir James Whitney School for the Deaf
Secondary: Provincial
17.90 km
Nicholson Catholic College
Secondary: Catholic
16.63 km
Quinte Secondary School
Secondary: Public
15.59 km
St Theresa Catholic Secondary School
Secondary: Catholic
14.42 km
Centennial Secondary School
Secondary: Public
17.22 km
-
Henry Street Park
Henry St (btw George & Elizabeth), Stirling ON 6.78km -
Dog Park
Station St (Loyalist County Hiking and Snowmobile Trail), Stirling ON K0K 3E0 7.08km -
Thurlow Dog Park
Farnham Rd, Belleville ON 12.34km
-
BMO Bank of Montreal
7 Front St W, Stirling ON K0K 3E0 6.83km -
TD Bank Financial Group
44 North St, Stirling ON K0K 3E0 6.89km -
TD Canada Trust ATM
44 North St, Stirling ON K0K 3E0 6.9km

