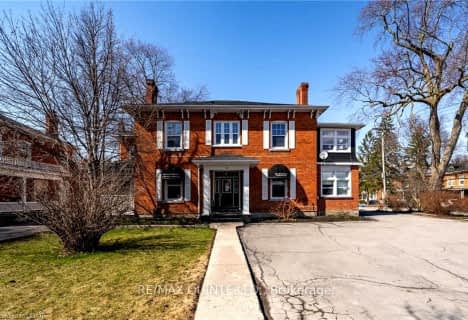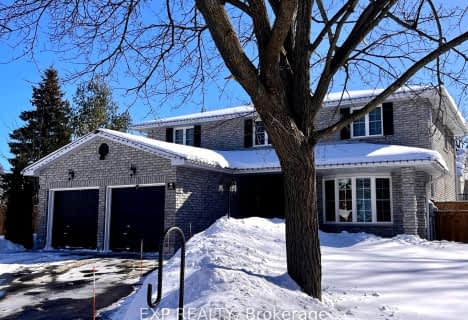Car-Dependent
- Most errands require a car.
Very Bikeable
- Most errands can be accomplished on bike.

Queen Elizabeth Public School
Elementary: PublicHoly Rosary Catholic School
Elementary: CatholicQueen Victoria School
Elementary: PublicSt Joseph Catholic School
Elementary: CatholicSt Michael Catholic School
Elementary: CatholicHarry J Clarke Public School
Elementary: PublicSir James Whitney/Sagonaska Secondary School
Secondary: ProvincialNicholson Catholic College
Secondary: CatholicQuinte Secondary School
Secondary: PublicMoira Secondary School
Secondary: PublicSt Theresa Catholic Secondary School
Secondary: CatholicCentennial Secondary School
Secondary: Public-
Water Front Trail Park
Belleville ON 0.56km -
South Foster Park
Foster Ave S (Foster & Keegan), Belleville ON 0.99km -
East Bayshore Park
Keegan Pkwy, Belleville ON 1.04km
-
BMO Bank of Montreal
173 Dundas St E, Belleville ON K8N 1C9 0.81km -
BMO Bank of Montreal
405 Dundas St E, Belleville ON K8N 1E7 0.89km -
BMO Bank of Montreal
470 Dundas St E, Belleville ON K8N 1G1 1.1km
- 4 bath
- 5 bed
- 3000 sqft
59 South Church Street, Belleville, Ontario • K8N 3B5 • Belleville
- 4 bath
- 4 bed
- 2500 sqft
10 Thompson Court, Belleville, Ontario • K8P 5C3 • Belleville Ward









