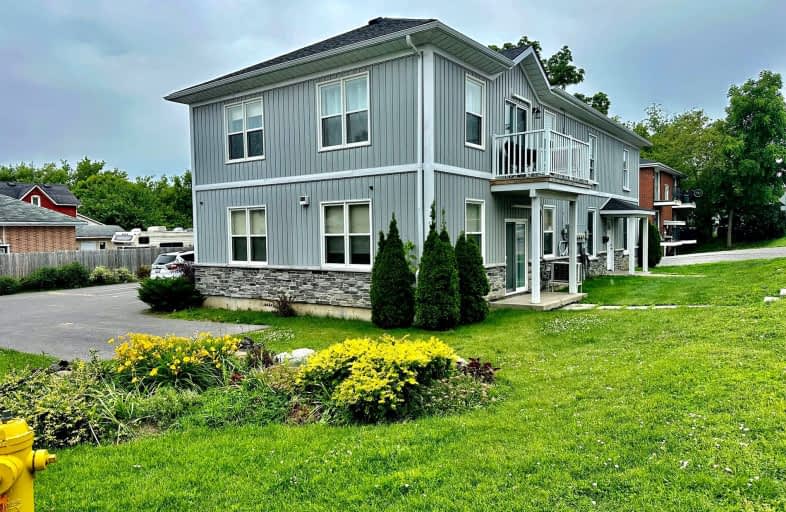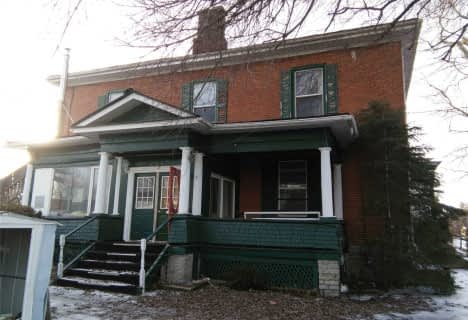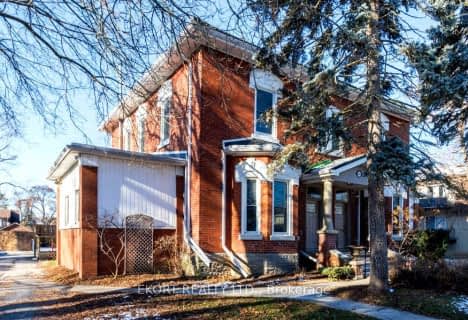Very Walkable
- Most errands can be accomplished on foot.
Very Bikeable
- Most errands can be accomplished on bike.

Holy Rosary Catholic School
Elementary: CatholicQueen Victoria School
Elementary: PublicPrince Charles Public School
Elementary: PublicGeorges Vanier Catholic School
Elementary: CatholicPrince of Wales Public School
Elementary: PublicSt Michael Catholic School
Elementary: CatholicSir James Whitney/Sagonaska Secondary School
Secondary: ProvincialSir James Whitney School for the Deaf
Secondary: ProvincialNicholson Catholic College
Secondary: CatholicQuinte Secondary School
Secondary: PublicSt Theresa Catholic Secondary School
Secondary: CatholicCentennial Secondary School
Secondary: Public-
Lion’s Park
54 Station St (Station St), Belleville ON K8N 2S5 0.69km -
Memorial Park
Cannifton Rd (Cannifton & Reid), Belleville ON 0.72km -
The Pirate Ship Park
Moira St E, Belleville ON 1.16km
-
TD Canada Trust ATM
143 N Front St, Belleville ON K8P 3B5 0.2km -
TD Canada Trust Branch and ATM
143 N Front St, Belleville ON K8P 3B5 0.21km -
TD Bank Financial Group
143 N Front St (N Front & College), Belleville ON K8P 3B5 0.22km






