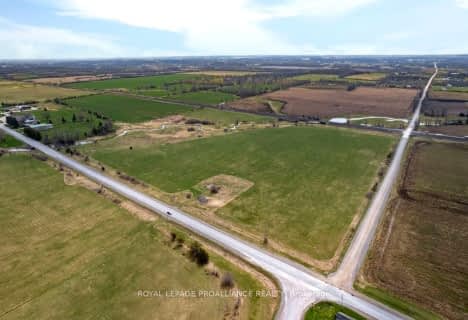
Our Lady of Fatima Catholic School
Elementary: Catholic
0.67 km
Holy Rosary Catholic School
Elementary: Catholic
1.38 km
Prince Charles Public School
Elementary: Public
0.38 km
Prince of Wales Public School
Elementary: Public
1.59 km
Park Dale Public School
Elementary: Public
1.38 km
St Michael Catholic School
Elementary: Catholic
0.91 km
Sir James Whitney/Sagonaska Secondary School
Secondary: Provincial
2.07 km
Sir James Whitney School for the Deaf
Secondary: Provincial
2.07 km
Nicholson Catholic College
Secondary: Catholic
0.89 km
Quinte Secondary School
Secondary: Public
0.91 km
St Theresa Catholic Secondary School
Secondary: Catholic
2.71 km
Centennial Secondary School
Secondary: Public
1.52 km








