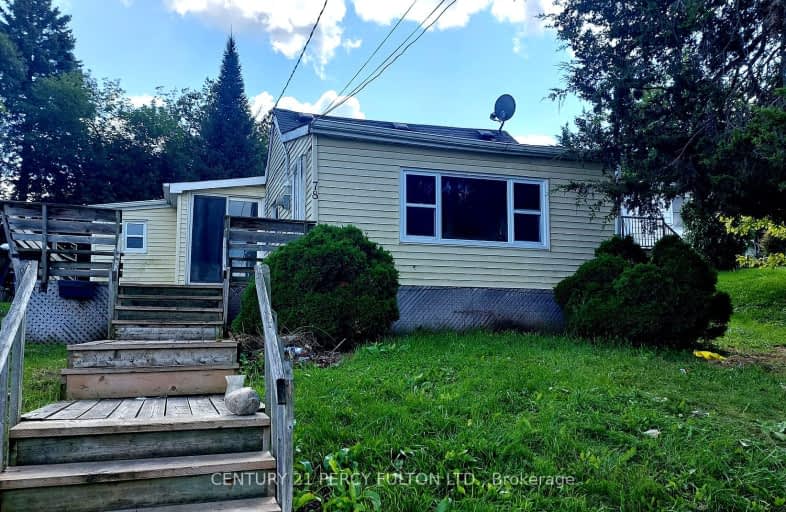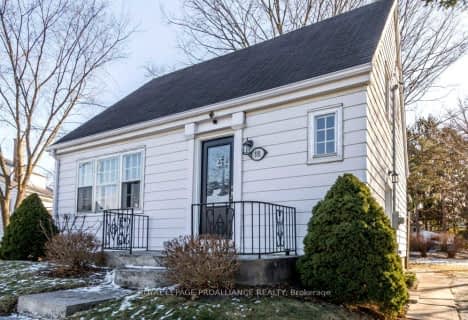Very Walkable
- Most errands can be accomplished on foot.
Bikeable
- Some errands can be accomplished on bike.

Our Lady of Fatima Catholic School
Elementary: CatholicHoly Rosary Catholic School
Elementary: CatholicPrince Charles Public School
Elementary: PublicGeorges Vanier Catholic School
Elementary: CatholicPark Dale Public School
Elementary: PublicSt Michael Catholic School
Elementary: CatholicSir James Whitney/Sagonaska Secondary School
Secondary: ProvincialSir James Whitney School for the Deaf
Secondary: ProvincialNicholson Catholic College
Secondary: CatholicQuinte Secondary School
Secondary: PublicSt Theresa Catholic Secondary School
Secondary: CatholicCentennial Secondary School
Secondary: Public-
Queen Anne Playground
Belleville ON 0.82km -
Lion’s Park
54 Station St (Station St), Belleville ON K8N 2S5 1.11km -
Parkdale Veterans Park
119 Birch St, Belleville ON K8P 4J5 1.23km
-
Localcoin Bitcoin ATM - County Convenience Store
44 Moira St W, Belleville ON K8P 1S3 0.59km -
BMO Bank of Montreal
110 N Front St, Belleville ON K8P 5J8 0.75km -
BMO Bank of Montreal
390 N Front St, Belleville ON K8P 3E1 0.81km








