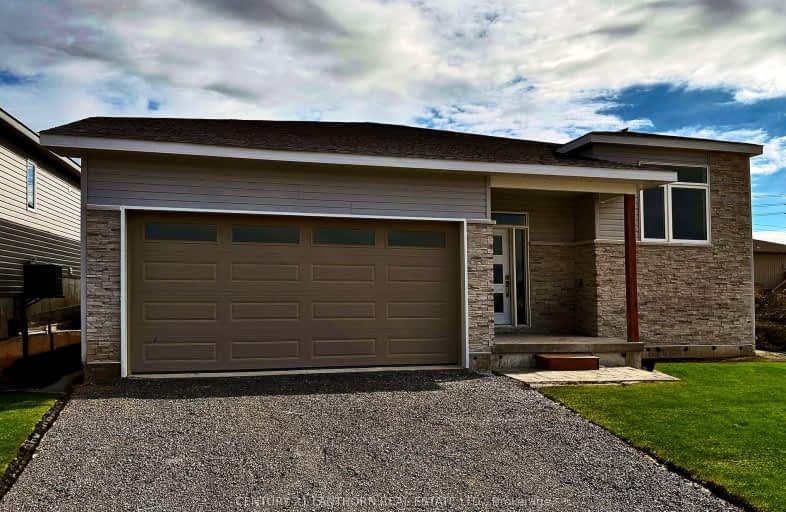Car-Dependent
- Most errands require a car.
Somewhat Bikeable
- Most errands require a car.

Holy Rosary Catholic School
Elementary: CatholicQueen Victoria School
Elementary: PublicGeorges Vanier Catholic School
Elementary: CatholicPrince of Wales Public School
Elementary: PublicPark Dale Public School
Elementary: PublicSt Michael Catholic School
Elementary: CatholicSir James Whitney School for the Deaf
Secondary: ProvincialNicholson Catholic College
Secondary: CatholicQuinte Secondary School
Secondary: PublicMoira Secondary School
Secondary: PublicSt Theresa Catholic Secondary School
Secondary: CatholicCentennial Secondary School
Secondary: Public-
Hillcrest Park
Centre St (Centre & McFarland), Belleville ON K8N 4X7 0.47km -
The Pirate Ship Park
Moira St E, Belleville ON 0.65km -
Memorial Gardens
Bell Blvd (Bell & North Park), Belleville ON 1.19km
-
CoinFlip Bitcoin ATM
135 Cannifton Rd, Belleville ON K8N 4V4 0.73km -
CIBC
379 N Front St, Belleville ON K8P 3C8 1.3km -
BMO Bank of Montreal
396 N Front St, Belleville ON K8P 3C9 1.38km
- 2 bath
- 3 bed
- 1500 sqft
94 Chatham Street, Belleville, Ontario • K8N 3S7 • Belleville Ward
- 2 bath
- 3 bed
- 1500 sqft
255 Charles Street, Belleville, Ontario • K8N 3M6 • Belleville Ward
- 3 bath
- 2 bed
- 1100 sqft
57 Mercedes Drive, Belleville, Ontario • K8N 0B7 • Belleville Ward
- 3 bath
- 3 bed
- 1100 sqft
334 Cannifton Road North, Belleville, Ontario • K8N 4Z6 • Thurlow Ward














