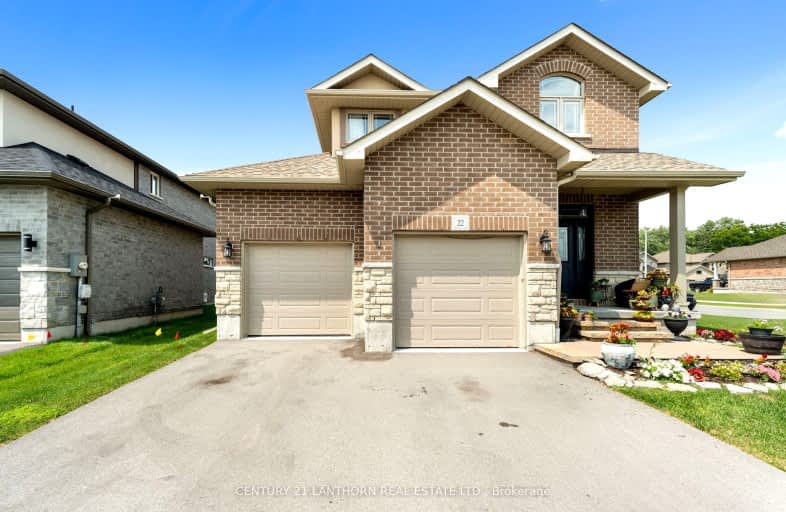Car-Dependent
- Almost all errands require a car.
Somewhat Bikeable
- Most errands require a car.

Holy Rosary Catholic School
Elementary: CatholicQueen Victoria School
Elementary: PublicGeorges Vanier Catholic School
Elementary: CatholicPrince of Wales Public School
Elementary: PublicPark Dale Public School
Elementary: PublicHarmony Public School
Elementary: PublicSir James Whitney School for the Deaf
Secondary: ProvincialNicholson Catholic College
Secondary: CatholicQuinte Secondary School
Secondary: PublicMoira Secondary School
Secondary: PublicSt Theresa Catholic Secondary School
Secondary: CatholicCentennial Secondary School
Secondary: Public-
St. Louise Bar & Grill
264 Millennium Pkwy, Unit 6, Belleville, ON K8N 4Z5 1.36km -
Shoeless Joe's Sports Grill - Belleville
13 Bell Blvd, Belleville, ON K8P 4S5 2.13km -
Tandoori Lounge
366 N Front Street, Belleville, ON K8P 4V2 2.16km
-
Tim Hortons
6521 Hwy 62 North, Belleville, ON K8N 4Z5 1.27km -
Starbucks
390 N Front Street, Belleville, ON K8P 3E1 2.4km -
Tim Hortons
218 Bell Blvd, Belleville, ON K8P 5L8 2.53km
-
GoodLife Fitness
390 North Front Street, Belleville Quinte Mall, Belleville, ON K8P 3E1 2.17km -
Planet Fitness
199 Bell Boulevard, Belleville, ON K8P 5B8 2.56km -
Right Fit
300 Maitland Drive, Belleville, ON K8N 4Z5 0.57km
-
Shoppers Drug Mart
390 N Front Street, Belleville, ON K8P 3E1 2.29km -
Geen's Pharmasave
305 North Front Street, Belleville, ON K8P 3C3 2.49km -
Shoppers Drug Mart
150 Sidney Street., Belleville, ON K8P 5L6 5.36km
-
AJ's Roadside Cafe
117 Mineral Road, Belleville, ON K8N 4Z5 0.7km -
Sushi Maru
117 Mineral Road, Belleville, ON K8N 0M7 0.72km -
Subway
219 Millennium Parkway, Belleville, ON K8N 4Z5 1.33km
-
Dollarama - Wal-Mart Centre
264 Millennium Pkwy, Belleville, ON K8N 4Z5 1.53km -
Quinte Mall
390 N Front Street, Belleville, ON K8P 3E1 2.19km -
Deja-Vu Boutique
6835 Highway 62, Belleville, ON K8N 4Z5 0.76km
-
Taste of Country
16 Roblin Road, Belleville, ON K8N 4Z5 2.17km -
M&M Food Market
149 Bell Boulevard, Unit A3, Centre Point Mall, Belleville, ON K8P 5N8 2.35km -
Victoria Convenience
113 Av Victoria, Belleville, ON K8N 2A7 4.65km
-
Liquor Control Board of Ontario
2 Lake Street, Picton, ON K0K 2T0 30.07km -
LCBO
Highway 7, Havelock, ON K0L 1Z0 43.79km
-
Belleville Toyota
48 Millennium Parkway, Belleville, ON K8N 4Z5 2.07km -
Pioneer
379 N Front Street, Belleville, ON K8P 3C9 2.11km -
Canadian Tire Gas+ - Belleville
101 Bell Boulevard, Belleville, ON K8P 4V2 2.3km
-
Belleville Cineplex
321 Front Street, Belleville, ON K8N 2Z9 2.21km -
Galaxy Cinemas Belleville
160 Bell Boulevard, Belleville, ON K8P 5L2 2.3km -
Centre Theatre
120 Dundas Street W, Trenton, ON K8V 3P3 18.7km
-
County of Prince Edward Public Library, Picton Branch
208 Main Street, Picton, ON K0K 2T0 30.21km -
Lennox & Addington County Public Library Office
25 River Road, Napanee, ON K7R 3S6 35.99km -
Lennox & Addington County Public Library Office
97 Thomas Street E, Napanee, ON K7R 4B9 36.01km
-
Quinte Health Care Belleville General Hospital
265 Dundas Street E, Belleville, ON K8N 5A9 5.65km -
Prince Edward County Memorial Hospital
403 Picton Main Street, Picton, ON K0K 2T0 29.77km -
Lennox & Addington County General Hospital
8 Richmond Park Drive, Napanee, ON K7R 2Z4 34.6km




