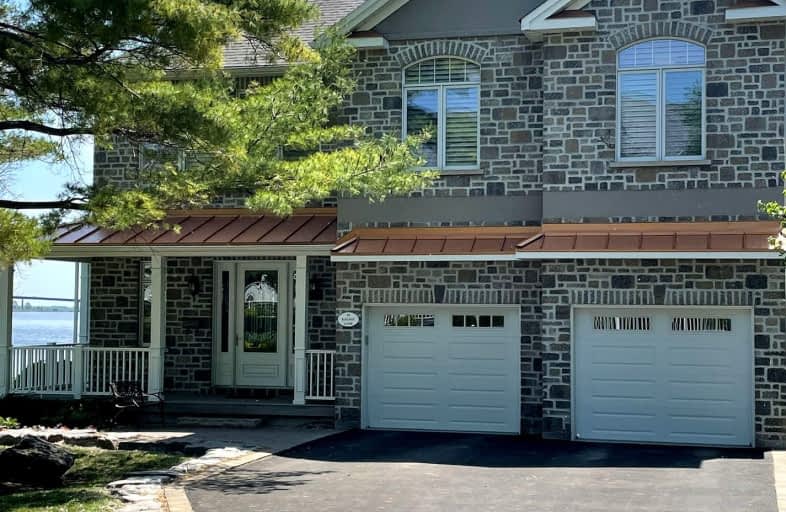Car-Dependent
- Almost all errands require a car.
19
/100
Somewhat Bikeable
- Most errands require a car.
38
/100

Centennial Secondary School Elementary School
Elementary: Public
1.58 km
Sir James Whitney/Sagonaska Elementary School
Elementary: Provincial
1.01 km
Sir James Whitney School for the Deaf
Elementary: Provincial
1.01 km
Our Lady of Fatima Catholic School
Elementary: Catholic
2.59 km
Susanna Moodie Senior Elementary School
Elementary: Public
1.76 km
Sir John A Macdonald Public School
Elementary: Public
1.38 km
Sir James Whitney/Sagonaska Secondary School
Secondary: Provincial
1.01 km
Sir James Whitney School for the Deaf
Secondary: Provincial
1.01 km
Nicholson Catholic College
Secondary: Catholic
3.66 km
Quinte Secondary School
Secondary: Public
3.91 km
St Theresa Catholic Secondary School
Secondary: Catholic
5.76 km
Centennial Secondary School
Secondary: Public
1.59 km
-
Massassauga Point Conservation Area
Belleville ON 0.59km -
Quinte Conservation Dog Park
2061 Old Hwy (Wallbridge-Loyalist), Belleville ON K8N 4Z2 1.4km -
The Werner Dietz Park
Belleville ON 1.61km
-
HODL Bitcoin ATM - Daisy Mart
157 Bridge St W, Belleville ON K8P 1J8 2.33km -
Scotiabank
175 Front St (Front & McAnnany), Belleville ON K8N 2Y9 3.16km -
TD Canada Trust ATM
202 Front St, Belleville ON K8N 2Z2 3.17km


