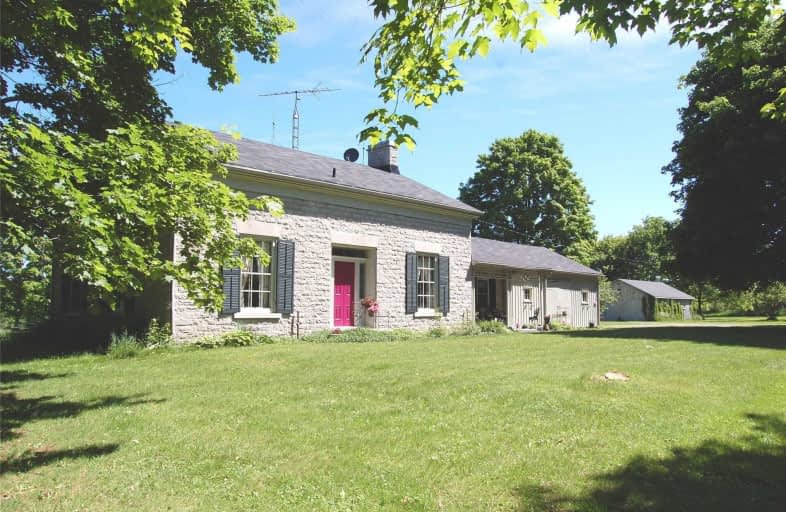Sold on Sep 04, 2020
Note: Property is not currently for sale or for rent.

-
Type: Detached
-
Style: 1 1/2 Storey
-
Lot Size: 42.5 x 0 Acres
-
Age: No Data
-
Taxes: $4,434 per year
-
Days on Site: 41 Days
-
Added: Jul 25, 2020 (1 month on market)
-
Updated:
-
Last Checked: 10 hours ago
-
MLS®#: X4845373
-
Listed By: My move realty, brokerage
For More Info Click Multimedia - Faithfully Restored (Not Renovated) This 5 Bed, 2 Bath Stone Home On 42.5 Acres Was Featured In Century Homes Magazine. Original Character Has Been Preserved, It Has All The Modern Amenities Including Air Conditioning. 40' X25' Garage Modified To Allow For 4 Cars And 3 Horse Stables W/Hydro & Water. - For More Info Click Multimedia
Property Details
Facts for 2203 Harmony Road, Belleville
Status
Days on Market: 41
Last Status: Sold
Sold Date: Sep 04, 2020
Closed Date: Oct 29, 2020
Expiry Date: Jan 30, 2021
Sold Price: $840,000
Unavailable Date: Sep 04, 2020
Input Date: Jul 26, 2020
Prior LSC: Sold
Property
Status: Sale
Property Type: Detached
Style: 1 1/2 Storey
Area: Out of Area
Availability Date: 60 Days / Tba
Inside
Bedrooms: 5
Bathrooms: 2
Kitchens: 1
Rooms: 11
Den/Family Room: Yes
Air Conditioning: Central Air
Fireplace: Yes
Laundry Level: Main
Central Vacuum: N
Washrooms: 2
Utilities
Electricity: Yes
Gas: No
Cable: No
Telephone: Yes
Building
Basement: Full
Heat Type: Forced Air
Heat Source: Oil
Exterior: Board/Batten
Exterior: Stone
Elevator: N
UFFI: No
Water Supply Type: Dug Well
Water Supply: Well
Special Designation: Unknown
Parking
Driveway: Private
Garage Spaces: 4
Garage Type: Detached
Covered Parking Spaces: 10
Total Parking Spaces: 14
Fees
Tax Year: 2020
Tax Legal Description: Con 5 Pt Lot 30 Con 6 Pt Lot 30
Taxes: $4,434
Land
Cross Street: Harmony Road / Shann
Municipality District: Out of Area
Fronting On: North
Parcel Number: 405340054
Pool: None
Sewer: Septic
Lot Frontage: 42.5 Acres
Lot Irregularities: Irregular
Acres: 25-49.99
Additional Media
- Virtual Tour: https://jumptolisting.com/X4845373?vt=true
Rooms
Room details for 2203 Harmony Road, Belleville
| Type | Dimensions | Description |
|---|---|---|
| Living Main | 4.40 x 5.40 | |
| Dining Main | 4.40 x 5.40 | |
| 4th Br Main | 2.50 x 2.70 | |
| 5th Br Main | 2.50 x 2.70 | |
| Kitchen Main | 5.50 x 6.20 | |
| Laundry Main | 2.70 x 2.90 | |
| Mudroom Main | 2.40 x 2.60 | |
| Workshop Main | 6.20 x 7.00 | |
| Master Upper | 4.00 x 4.50 | |
| 2nd Br Upper | 4.00 x 4.40 | |
| 3rd Br Upper | 3.40 x 4.00 | |
| Other Upper | 3.00 x 7.00 |
| XXXXXXXX | XXX XX, XXXX |
XXXX XXX XXXX |
$XXX,XXX |
| XXX XX, XXXX |
XXXXXX XXX XXXX |
$XXX,XXX | |
| XXXXXXXX | XXX XX, XXXX |
XXXXXXXX XXX XXXX |
|
| XXX XX, XXXX |
XXXXXX XXX XXXX |
$XXX,XXX |
| XXXXXXXX XXXX | XXX XX, XXXX | $840,000 XXX XXXX |
| XXXXXXXX XXXXXX | XXX XX, XXXX | $866,000 XXX XXXX |
| XXXXXXXX XXXXXXXX | XXX XX, XXXX | XXX XXXX |
| XXXXXXXX XXXXXX | XXX XX, XXXX | $560,000 XXX XXXX |

St Mary Catholic School
Elementary: CatholicQueen Victoria School
Elementary: PublicSt Joseph Catholic School
Elementary: CatholicTyendinaga Public School
Elementary: PublicHarmony Public School
Elementary: PublicHarry J Clarke Public School
Elementary: PublicSir James Whitney School for the Deaf
Secondary: ProvincialNicholson Catholic College
Secondary: CatholicQuinte Secondary School
Secondary: PublicMoira Secondary School
Secondary: PublicSt Theresa Catholic Secondary School
Secondary: CatholicCentennial Secondary School
Secondary: Public

