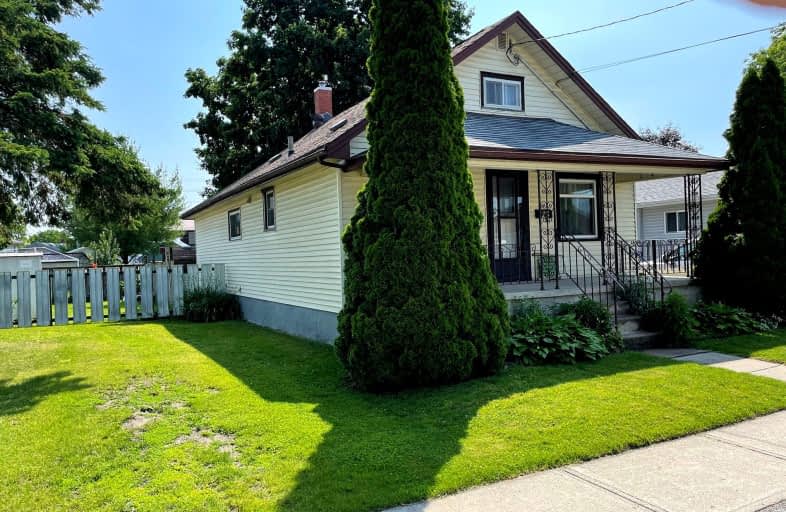Somewhat Walkable
- Some errands can be accomplished on foot.
57
/100
Bikeable
- Some errands can be accomplished on bike.
68
/100

Queen Elizabeth Public School
Elementary: Public
1.75 km
Holy Rosary Catholic School
Elementary: Catholic
0.40 km
Queen Victoria School
Elementary: Public
0.58 km
Prince Charles Public School
Elementary: Public
1.76 km
Prince of Wales Public School
Elementary: Public
0.54 km
St Michael Catholic School
Elementary: Catholic
0.94 km
Sir James Whitney School for the Deaf
Secondary: Provincial
3.41 km
Nicholson Catholic College
Secondary: Catholic
0.85 km
Quinte Secondary School
Secondary: Public
0.94 km
Moira Secondary School
Secondary: Public
2.25 km
St Theresa Catholic Secondary School
Secondary: Catholic
1.61 km
Centennial Secondary School
Secondary: Public
2.91 km
-
Memorial Park
Cannifton Rd (Cannifton & Reid), Belleville ON 0.18km -
Lion’s Park
54 Station St (Station St), Belleville ON K8N 2S5 0.43km -
Hillcrest Park
Centre St (Centre & McFarland), Belleville ON K8N 4X7 1km
-
CoinFlip Bitcoin ATM
135 Cannifton Rd, Belleville ON K8N 4V4 0.52km -
BMO Bank of Montreal
110 N Front St, Belleville ON K8P 5J8 0.72km -
TD Canada Trust ATM
143 N Front St, Belleville ON K8P 3B5 0.77km





