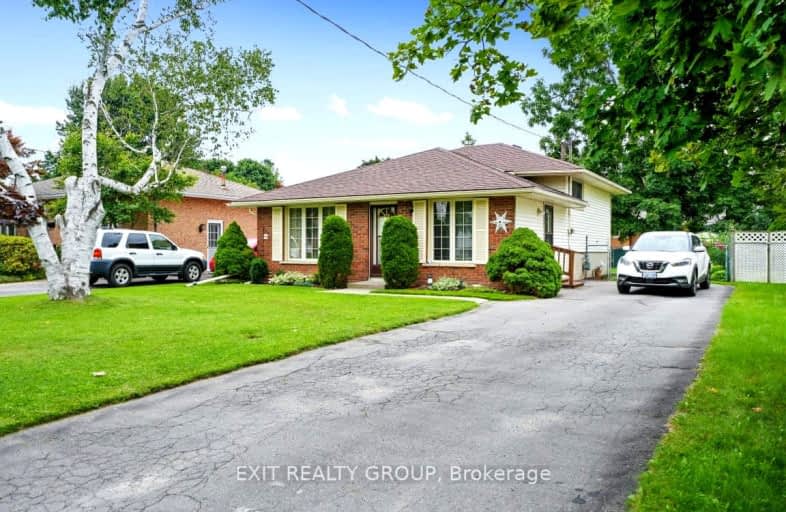Car-Dependent
- Most errands require a car.
37
/100
Somewhat Bikeable
- Most errands require a car.
41
/100

Centennial Secondary School Elementary School
Elementary: Public
1.95 km
Our Lady of Fatima Catholic School
Elementary: Catholic
1.22 km
Prince Charles Public School
Elementary: Public
1.58 km
Georges Vanier Catholic School
Elementary: Catholic
1.23 km
Sir John A Macdonald Public School
Elementary: Public
2.11 km
Park Dale Public School
Elementary: Public
0.52 km
Sir James Whitney/Sagonaska Secondary School
Secondary: Provincial
2.68 km
Sir James Whitney School for the Deaf
Secondary: Provincial
2.68 km
Nicholson Catholic College
Secondary: Catholic
2.28 km
Quinte Secondary School
Secondary: Public
1.39 km
St Theresa Catholic Secondary School
Secondary: Catholic
2.83 km
Centennial Secondary School
Secondary: Public
1.99 km
-
Parkdale Veterans Park
119 Birch St, Belleville ON K8P 4J5 0.61km -
Memorial Gardens
Bell Blvd (Bell & North Park), Belleville ON 1.95km -
Belleville Parks Svc Bldg
259 N Park St, Belleville ON K8P 2Z1 2.15km
-
HODL Bitcoin ATM - Esso
395 Bell Blvd, Belleville ON K8P 5H9 1.23km -
BMO Bank of Montreal
192 Bell Blvd, Belleville ON K8P 5L8 1.33km -
RBC Royal Bank
246 N Front St, Belleville ON K8P 3C2 1.5km






