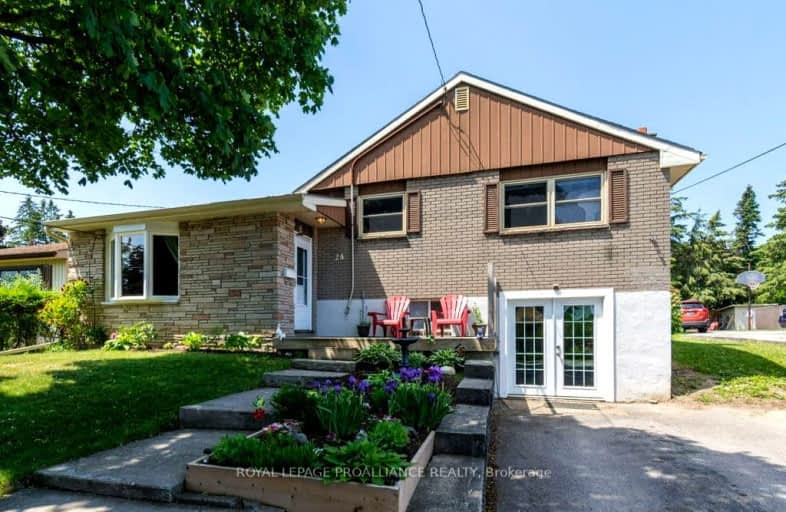Somewhat Walkable
- Some errands can be accomplished on foot.
Bikeable
- Some errands can be accomplished on bike.

Our Lady of Fatima Catholic School
Elementary: CatholicHoly Rosary Catholic School
Elementary: CatholicPrince Charles Public School
Elementary: PublicGeorges Vanier Catholic School
Elementary: CatholicPrince of Wales Public School
Elementary: PublicPark Dale Public School
Elementary: PublicSir James Whitney/Sagonaska Secondary School
Secondary: ProvincialSir James Whitney School for the Deaf
Secondary: ProvincialNicholson Catholic College
Secondary: CatholicQuinte Secondary School
Secondary: PublicSt Theresa Catholic Secondary School
Secondary: CatholicCentennial Secondary School
Secondary: Public-
Piper Arms Pub
170 N Front Street, Belleville, ON K8P 3B8 0.65km -
Chuck's Roadhouse Bar & Grill
305 N Front Street, Belleville, ON K8P 3C3 1.12km -
Tandoori Lounge
366 N Front Street, Belleville, ON K8P 4V2 1.37km
-
McDonald's
185 N. Front St., Belleville, ON K8P 3C1 0.72km -
Starbucks
295 N Front Street, Belleville, ON K8P 3C3 1.01km -
Starbucks
390 N Front Street, Belleville, ON K8P 3E1 1.23km
-
Planet Fitness
199 Bell Boulevard, Belleville, ON K8P 5B8 1.06km -
GoodLife Fitness
390 North Front Street, Belleville Quinte Mall, Belleville, ON K8P 3E1 1.42km -
Right Fit
300 Maitland Drive, Belleville, ON K8N 4Z5 2.95km
-
Geen's Pharmasave
305 North Front Street, Belleville, ON K8P 3C3 1.13km -
Shoppers Drug Mart
390 N Front Street, Belleville, ON K8P 3E1 1.32km -
Shoppers Drug Mart
150 Sidney Street., Belleville, ON K8P 5L6 1.85km
-
Pizza Nova
94 College Street W, Belleville, ON K8P 2G5 0.29km -
Piper Arms Pub
170 N Front Street, Belleville, ON K8P 3B8 0.65km -
Pizza Pizza
170 N Front Street, Belleville, ON K8P 3B8 0.64km
-
Quinte Mall
390 N Front Street, Belleville, ON K8P 3E1 1.36km -
Dollarama - Wal-Mart Centre
264 Millennium Pkwy, Belleville, ON K8N 4Z5 2.02km -
Canadian Tire
101 Bell Boulevard, Belleville, ON K8P 4V2 1.23km
-
M&M Food Market
149 Bell Boulevard, Unit A3, Centre Point Mall, Belleville, ON K8P 5N8 1.19km -
Victoria Convenience
113 Av Victoria, Belleville, ON K8N 2A7 1.9km -
Taste of Country
16 Roblin Road, Belleville, ON K8N 4Z5 2.21km
-
Liquor Control Board of Ontario
2 Lake Street, Picton, ON K0K 2T0 27.62km -
LCBO
Highway 7, Havelock, ON K0L 1Z0 45.78km
-
Canadian Tire Gas+ - Belleville
101 Bell Boulevard, Belleville, ON K8P 4V2 1.22km -
Pioneer
379 N Front Street, Belleville, ON K8P 3C9 1.44km -
Belleville Toyota
48 Millennium Parkway, Belleville, ON K8N 4Z5 1.83km
-
Galaxy Cinemas Belleville
160 Bell Boulevard, Belleville, ON K8P 5L2 1.25km -
Belleville Cineplex
321 Front Street, Belleville, ON K8N 2Z9 1.47km -
Centre Theatre
120 Dundas Street W, Trenton, ON K8V 3P3 16.55km
-
County of Prince Edward Public Library, Picton Branch
208 Main Street, Picton, ON K0K 2T0 27.85km -
Lennox & Addington County Public Library Office
25 River Road, Napanee, ON K7R 3S6 36.69km -
Lennox & Addington County Public Library Office
97 Thomas Street E, Napanee, ON K7R 4B9 36.81km
-
Quinte Health Care Belleville General Hospital
265 Dundas Street E, Belleville, ON K8N 5A9 3.17km -
Prince Edward County Memorial Hospital
403 Picton Main Street, Picton, ON K0K 2T0 27.48km -
Lennox & Addington County General Hospital
8 Richmond Park Drive, Napanee, ON K7R 2Z4 35.3km
-
Parkdale Veterans Park
119 Birch St, Belleville ON K8P 4J5 0.58km -
Lion’s Park
54 Station St (Station St), Belleville ON K8N 2S5 1.46km -
Memorial Gardens
Bell Blvd (Bell & North Park), Belleville ON 1.44km
-
TD Canada Trust Branch and ATM
143 N Front St, Belleville ON K8P 3B5 0.73km -
TD Bank Financial Group
143 N Front St (N Front & College), Belleville ON K8P 3B5 0.73km -
TD Canada Trust ATM
143 N Front St, Belleville ON K8P 3B5 0.74km









