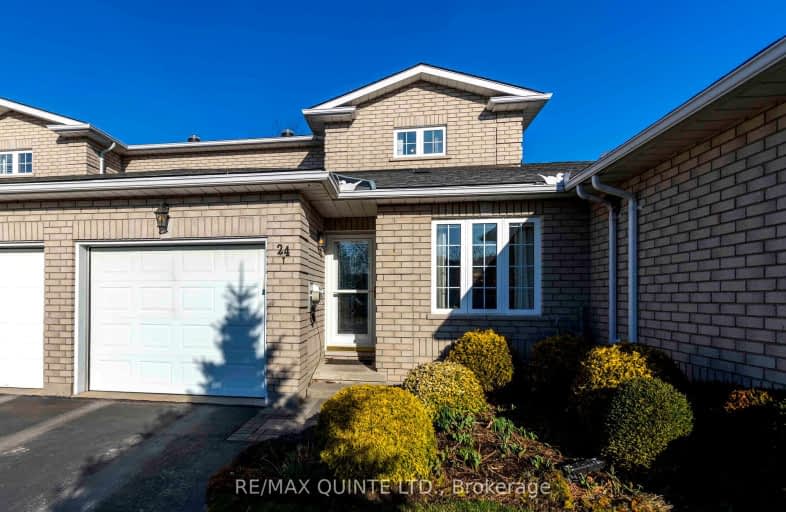Very Walkable
- Most errands can be accomplished on foot.
Very Bikeable
- Most errands can be accomplished on bike.

Queen Elizabeth Public School
Elementary: PublicHoly Rosary Catholic School
Elementary: CatholicQueen Victoria School
Elementary: PublicSt Joseph Catholic School
Elementary: CatholicSt Michael Catholic School
Elementary: CatholicHarry J Clarke Public School
Elementary: PublicSir James Whitney/Sagonaska Secondary School
Secondary: ProvincialNicholson Catholic College
Secondary: CatholicQuinte Secondary School
Secondary: PublicMoira Secondary School
Secondary: PublicSt Theresa Catholic Secondary School
Secondary: CatholicCentennial Secondary School
Secondary: Public-
The Dugout Grill
514 Dundas E, Belleville, ON K8N 1G7 0.7km -
The Beaufort Pub
173 Dundas Street E, Belleville, ON K8N 3N2 1.3km -
Paulo's Italian Trattoria
38 Bridge Street E, Belleville, ON K8N 1L6 2.02km
-
Tim Hortons
470 Dundas St East, Belleville, ON K8N 1G1 0.42km -
The Brake Room
34 Dundas Street E, Belleville, ON K8N 1B6 1.99km -
Tim Hortons
165 College Street East, Belleville, ON K8N 2V5 1.99km
-
Planet Fitness
199 Bell Boulevard, Belleville, ON K8P 5B8 4.06km -
GoodLife Fitness
390 North Front Street, Belleville Quinte Mall, Belleville, ON K8P 3E1 4.22km -
Infinite Martial Arts & Fitness
315 Bell Boulevard, Belleville, ON K8P 5H3 4.68km
-
Food Basics Pharmacy
470 Dundas Street E, Belleville, ON K8N 1G1 0.44km -
Dundas Medical Pharmacy
210 Dundas Street E, Belleville, ON K8N 5G8 1km -
Geen's Pharmasave
305 North Front Street, Belleville, ON K8P 3C3 3.39km
-
Bento Sushi
400 Dundas Street E, Belleville, ON K8N 1E8 0.21km -
KFC
464 Dundas Street, Belleville, ON K8N 1E9 0.31km -
Subway
450 Dundas Street E, Unit 4, Belleville, ON K8N 1E9 0.35km
-
Dollarama - Wal-Mart Centre
264 Millennium Pkwy, Belleville, ON K8N 4Z5 4.09km -
Quinte Mall
390 N Front Street, Belleville, ON K8P 3E1 4.11km -
TSC Belleville
173 Dundas Street E, Belleville, ON K8N 1C9 1.24km
-
Dewe's Your Independent Grocer
400 Dundas Street E, Belleville, ON K8N 1E8 0.15km -
Food Basics
470 Dundas Street E, Belleville, ON K8N 1G1 0.42km -
Victoria Convenience
113 Av Victoria, Belleville, ON K8N 2A7 1.57km
-
Liquor Control Board of Ontario
2 Lake Street, Picton, ON K0K 2T0 24.73km -
LCBO
30 Ottawa Street, Havelock, ON K0L 1Z0 51.56km
-
Belleville (City of)
169 Front Street, Belleville, ON K8N 2Y8 2.01km -
Pioneer
379 N Front Street, Belleville, ON K8P 3C9 3.75km -
Canadian Tire Gas+ - Belleville
101 Bell Boulevard, Belleville, ON K8P 4V2 3.93km
-
Galaxy Cinemas Belleville
160 Bell Boulevard, Belleville, ON K8P 5L2 4.04km -
Belleville Cineplex
321 Front Street, Belleville, ON K8N 2Z9 4.37km -
Centre Theatre
120 Dundas Street W, Trenton, ON K8V 3P3 19.06km
-
County of Prince Edward Public Library, Picton Branch
208 Main Street, Picton, ON K0K 2T0 24.89km -
Lennox & Addington County Public Library Office
25 River Road, Napanee, ON K7R 3S6 33.72km -
Lennox & Addington County Public Library Office
97 Thomas Street E, Napanee, ON K7R 4B9 33.89km
-
Quinte Health Care Belleville General Hospital
265 Dundas Street E, Belleville, ON K8N 5A9 0.75km -
Prince Edward County Memorial Hospital
403 Picton Main Street, Picton, ON K0K 2T0 24.48km -
Lennox & Addington County General Hospital
8 Richmond Park Drive, Napanee, ON K7R 2Z4 32.32km
-
East Bayshore Park
Keegan Pkwy, Belleville ON 0.63km -
Diamond Street Park
DIAMOND St, Frankford ON 0.67km -
Stanley Parkette & Trail
32 Stanley Park Dr, Belleville ON 0.95km
-
President's Choice Financial Pavilion and ATM
400 Dundas St E, Belleville ON K8N 1E8 0.16km -
BMO Bank of Montreal
470 Dundas St E, Belleville ON K8N 1G1 0.4km -
CIBC
470 Dundas St E (Bayview Mall), Belleville ON K8N 1G1 0.46km


