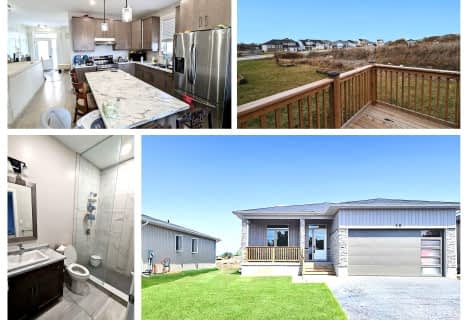
Holy Rosary Catholic School
Elementary: Catholic
3.68 km
Queen Victoria School
Elementary: Public
4.47 km
Georges Vanier Catholic School
Elementary: Catholic
2.84 km
Prince of Wales Public School
Elementary: Public
3.48 km
Park Dale Public School
Elementary: Public
3.60 km
Harmony Public School
Elementary: Public
3.70 km
Sir James Whitney School for the Deaf
Secondary: Provincial
6.53 km
Nicholson Catholic College
Secondary: Catholic
4.76 km
Quinte Secondary School
Secondary: Public
3.80 km
Moira Secondary School
Secondary: Public
5.27 km
St Theresa Catholic Secondary School
Secondary: Catholic
2.54 km
Centennial Secondary School
Secondary: Public
5.85 km





