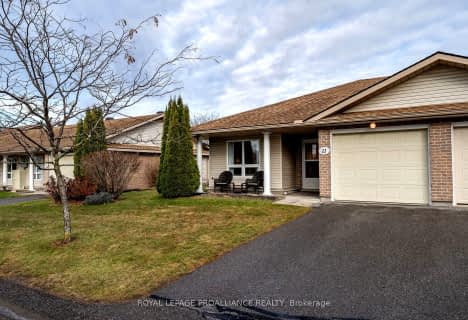Removed on Jan 20, 2025
Note: Property is not currently for sale or for rent.

-
Type: Att/Row/Twnhouse
-
Style: 1 1/2 Storey
-
Lot Size: 8.45 x 25.11
-
Age: No Data
-
Taxes: $3,700 per year
-
Days on Site: 158 Days
-
Added: Jul 13, 2023 (5 months on market)
-
Updated:
-
Last Checked: 1 hour ago
-
MLS®#: X6514510
-
Listed By: Re/max quinte ltd, brokerage - belleville
Beautiful 1,700 sq.ft. Freehold Townhome at Harbour Landing Development, located close to the shores of the Bay of Quinte, Marina, Walking Trails, Restaurants and shopping. This open concept floor plan has 2 bedrooms, 2 baths, laundry and a great room with 11 ft ceilings and radiant in floor heat on the main floor. Master Ensuite has a ceramic and glass shower. Upgraded kitchen with walk in pantry, garborator and back splash. California Shutters throughout. Georgeous extended rear patio with Cedar Pergola and Privacy Screens.
Property Details
Facts for 45-24 South Church Street, Belleville
Status
Days on Market: 158
Last Status: Terminated
Sold Date: Jan 20, 2025
Closed Date: Nov 30, -0001
Expiry Date: Aug 31, 2015
Unavailable Date: Jun 17, 2015
Input Date: Jan 10, 2015
Property
Status: Sale
Property Type: Att/Row/Twnhouse
Style: 1 1/2 Storey
Area: Belleville
Availability Date: FLEX
Inside
Bedrooms: 2
Bathrooms: 2
Kitchens: 1
Rooms: 8
Air Conditioning: Central Air
Washrooms: 2
Building
Exterior: Stone
Exterior: Stucco/Plaster
UFFI: No
Parking
Driveway: Pvt Double
Total Parking Spaces: 1
Fees
Tax Year: 2014
Tax Legal Description: PT BL8, PL 21M243, PT 54,55 & 56, 21R23305; S/T EA
Taxes: $3,700
Land
Cross Street: Dundas St. E. To Chu
Municipality District: Belleville
Fronting On: East
Parcel Number: 404770222
Sewer: Sewers
Lot Depth: 25.11
Lot Frontage: 8.45
Lot Irregularities: 8.45 X 25.112 Metric
Zoning: RESIDENTIA
Rooms
Room details for 45-24 South Church Street, Belleville
| Type | Dimensions | Description |
|---|---|---|
| Great Rm Main | 4.11 x 4.67 | |
| Dining Main | 3.35 x 4.67 | |
| Kitchen Main | 3.73 x 3.50 | |
| Prim Bdrm Main | 4.03 x 3.40 | |
| Br Main | 3.50 x 3.27 | |
| Den 2nd | 3.65 x 3.22 | |
| Bathroom Main | - | |
| Bathroom Main | - | Ensuite Bath |
| XXXXXXXX | XXX XX, XXXX |
XXXX XXX XXXX |
$XXX,XXX |
| XXX XX, XXXX |
XXXXXX XXX XXXX |
$XXX,XXX | |
| XXXXXXXX | XXX XX, XXXX |
XXXXXXX XXX XXXX |
|
| XXX XX, XXXX |
XXXXXX XXX XXXX |
$XXX,XXX | |
| XXXXXXXX | XXX XX, XXXX |
XXXXXXXX XXX XXXX |
|
| XXX XX, XXXX |
XXXXXX XXX XXXX |
$XXX,XXX | |
| XXXXXXXX | XXX XX, XXXX |
XXXXXXXX XXX XXXX |
|
| XXX XX, XXXX |
XXXXXX XXX XXXX |
$XXX,XXX | |
| XXXXXXXX | XXX XX, XXXX |
XXXXXXX XXX XXXX |
|
| XXX XX, XXXX |
XXXXXX XXX XXXX |
$XXX,XXX |
| XXXXXXXX XXXX | XXX XX, XXXX | $332,000 XXX XXXX |
| XXXXXXXX XXXXXX | XXX XX, XXXX | $329,900 XXX XXXX |
| XXXXXXXX XXXXXXX | XXX XX, XXXX | XXX XXXX |
| XXXXXXXX XXXXXX | XXX XX, XXXX | $325,000 XXX XXXX |
| XXXXXXXX XXXXXXXX | XXX XX, XXXX | XXX XXXX |
| XXXXXXXX XXXXXX | XXX XX, XXXX | $325,000 XXX XXXX |
| XXXXXXXX XXXXXXXX | XXX XX, XXXX | XXX XXXX |
| XXXXXXXX XXXXXX | XXX XX, XXXX | $334,900 XXX XXXX |
| XXXXXXXX XXXXXXX | XXX XX, XXXX | XXX XXXX |
| XXXXXXXX XXXXXX | XXX XX, XXXX | $334,900 XXX XXXX |

Queen Elizabeth Public School
Elementary: PublicHoly Rosary Catholic School
Elementary: CatholicQueen Victoria School
Elementary: PublicPrince Charles Public School
Elementary: PublicPrince of Wales Public School
Elementary: PublicSt Michael Catholic School
Elementary: CatholicSir James Whitney/Sagonaska Secondary School
Secondary: ProvincialSir James Whitney School for the Deaf
Secondary: ProvincialNicholson Catholic College
Secondary: CatholicQuinte Secondary School
Secondary: PublicMoira Secondary School
Secondary: PublicCentennial Secondary School
Secondary: Public- 1 bath
- 2 bed
- 1100 sqft
11-15 Aldersgate Drive, Belleville, Ontario • K8P 5N1 • Belleville

