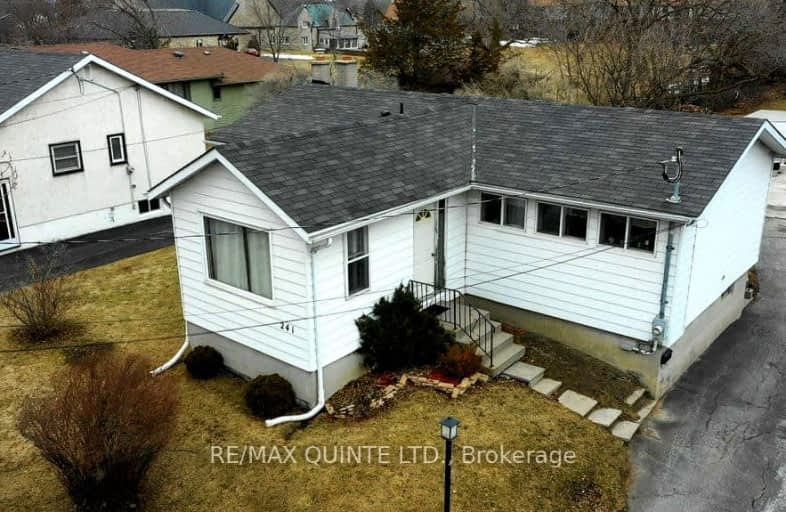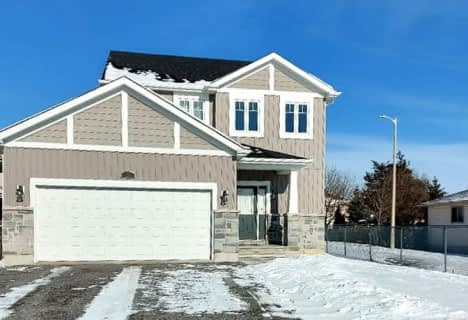Somewhat Walkable
- Some errands can be accomplished on foot.
67
/100
Very Bikeable
- Most errands can be accomplished on bike.
74
/100

Queen Elizabeth Public School
Elementary: Public
0.91 km
Holy Rosary Catholic School
Elementary: Catholic
2.21 km
Queen Victoria School
Elementary: Public
1.28 km
St Joseph Catholic School
Elementary: Catholic
0.33 km
St Michael Catholic School
Elementary: Catholic
1.96 km
Harry J Clarke Public School
Elementary: Public
0.32 km
Sir James Whitney/Sagonaska Secondary School
Secondary: Provincial
4.41 km
Nicholson Catholic College
Secondary: Catholic
1.98 km
Quinte Secondary School
Secondary: Public
2.76 km
Moira Secondary School
Secondary: Public
0.67 km
St Theresa Catholic Secondary School
Secondary: Catholic
2.79 km
Centennial Secondary School
Secondary: Public
4.13 km
-
Stanley Parkette & Trail
32 Stanley Park Dr, Belleville ON 0.7km -
Diamond Street Park
Diamond St, Frankford ON 0.73km -
Stanley Park
Edgehill Rd, Belleville ON K8N 2L1 0.85km
-
CIBC
470 Dundas St E (Bayview Mall), Belleville ON K8N 1G1 0.52km -
President's Choice Financial Pavilion and ATM
400 Dundas St E, Belleville ON K8N 1E8 0.58km -
BMO Bank of Montreal
470 Dundas St E, Belleville ON K8N 1G1 0.58km






